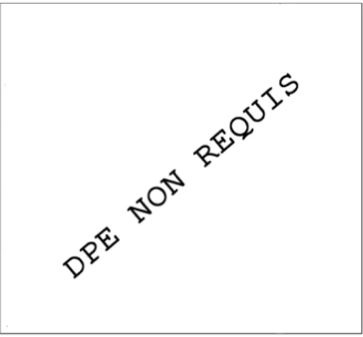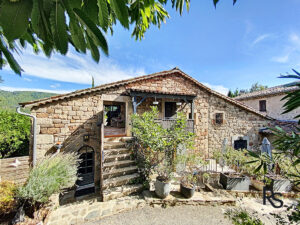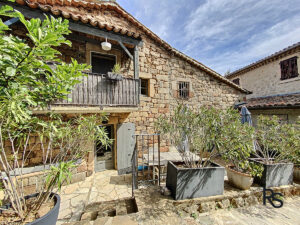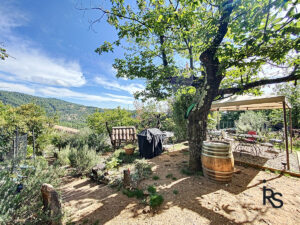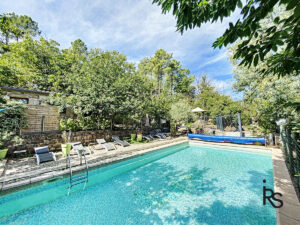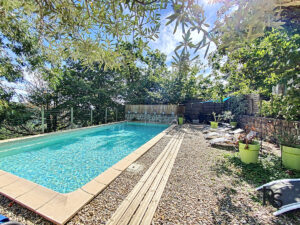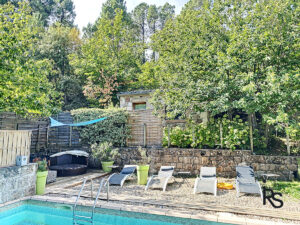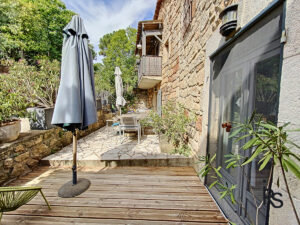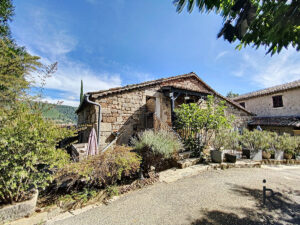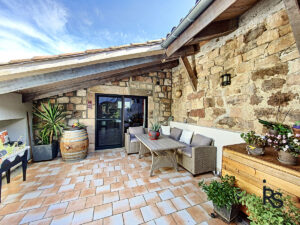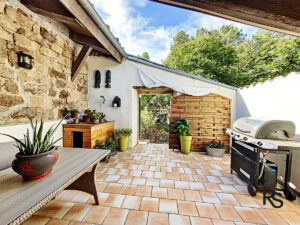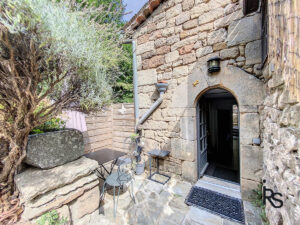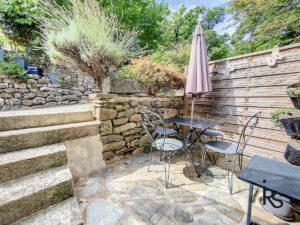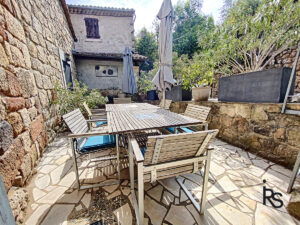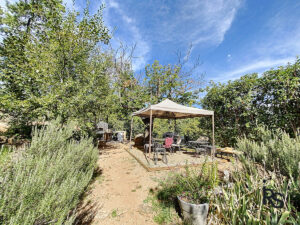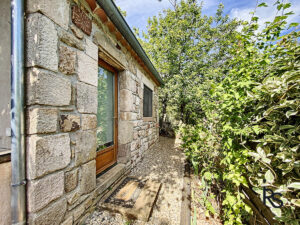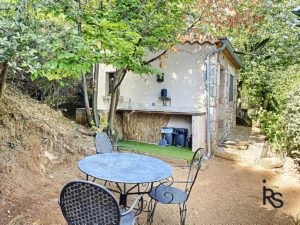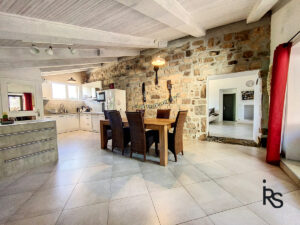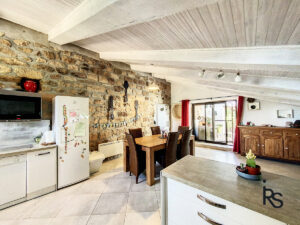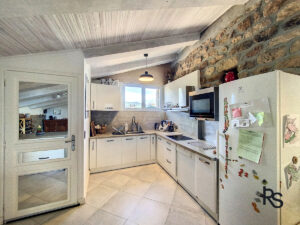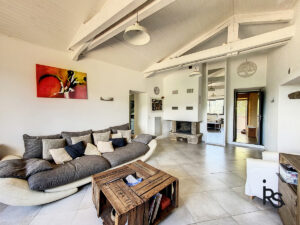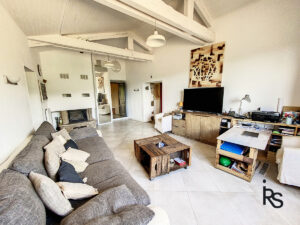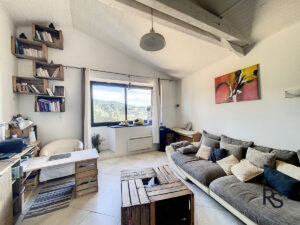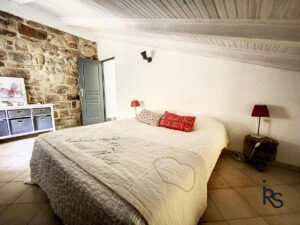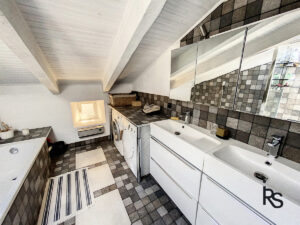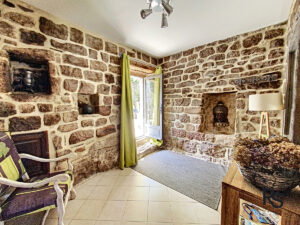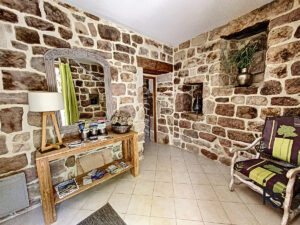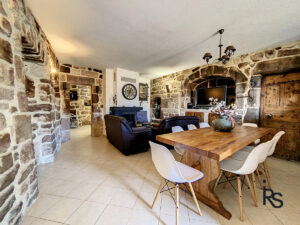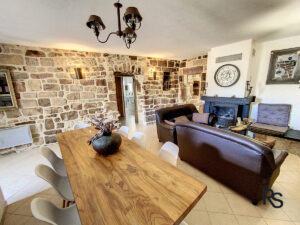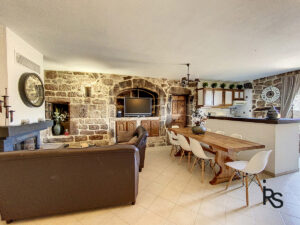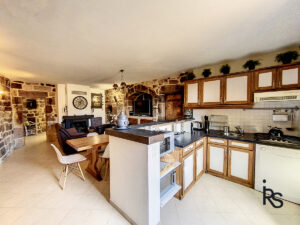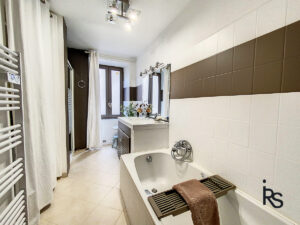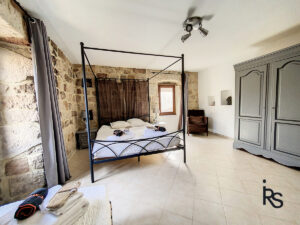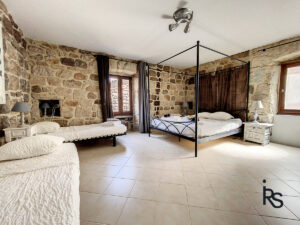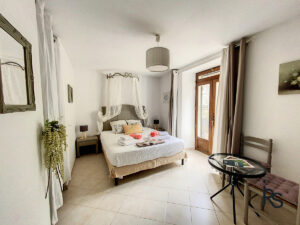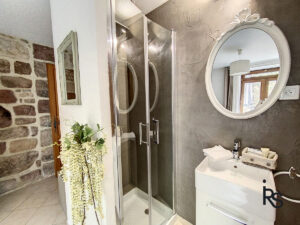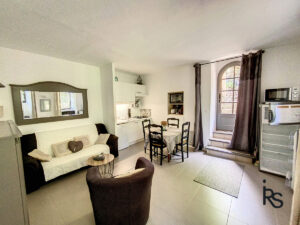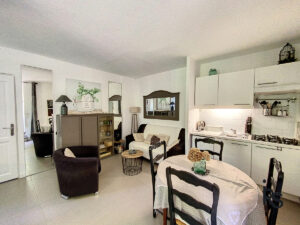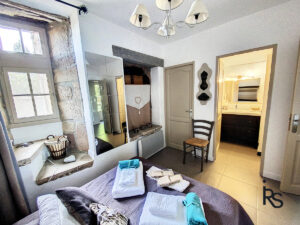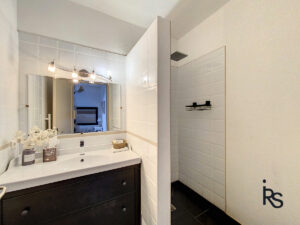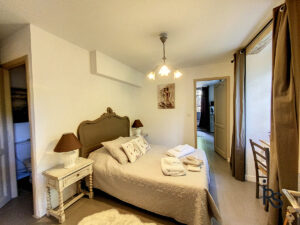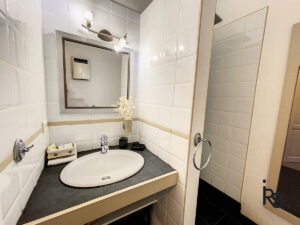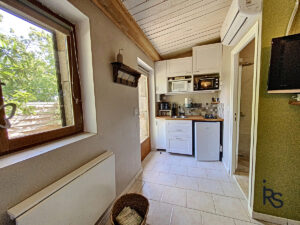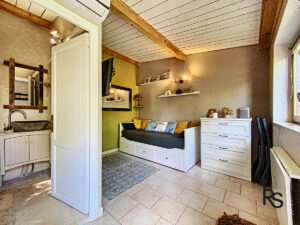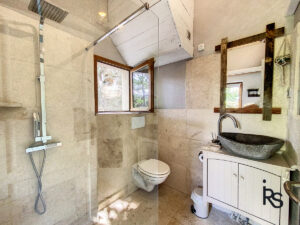595 000 €
Agent fee charged to the seller
Energy Label
269 m²
Stone house
With gîtes / B&B
Swimming pool
Property detail Between Joyeuse and Les Vans: a stone house with 3 cottages and garden with swimming pool.
Between Joyeuse and Les Vans: in a small peaceful hamlet with a beautiful view of the hills, a stone house with outbuildings of a total area of 269m2, comprising a charming house of 105 m2, 2 adjoining cottages of 94m2 and 50m2 and a separate studio of 20m2, fully equipped with terraces, garden with swimming pool for a total cadastral of 1630m2. Individual sanitation by septic tank, heating by a built-in fireplace for the private part and electric radiators for the extra dwellings. 2 large cellars and a workshop.
Located in a very peaceful small hamlet, this old house has been renovated into a main house and two extra units allowing the rental of 2 cottages with terraces or depending on the season of 3 guest rooms with independent access. In front of the house, a garden in terraces welcomes on a terrace a secured pool of 10m x 5m. A little above is a small stone building converted into a studio of 20m2 with bathroom with W.C., kitchenette, and private outdoor space.
The entrance to the house is by a stone staircase that leads to a cosy patio of 20m2. A large bay window opens onto a spacious dining room of 34m2 with an open plan kitchen and access to a staircase leading to the ground floor to the 50m2 gite (cottage). This room communicates with a living room of 30m2 equipped with a built-in fireplace and a large window with a splendid view of the wooded hills in the distance. A clearance of 8m2 equipped with cupboards and storage joins a second entrance door to a balcony of 3.40m2 that joins the patio. Still on the same level are two attic bedrooms of 17.74m2 and 14.93m2 as well as a bathroom of 8.30m2 with bath, shower, 2 sinks, a washing machine, dryer and a separate W.C of 1.78m2.
On the ground floor, also accessible by the kitchen via an internal staircase, the first lodging in use of cottage opens on an entrance that distributes two bedrooms of 15.11m2 and 13.43 m2 each with a bathroom and toilet as well as a living room of 17,88m2 with an equipped kitchen area. From this last room we can reach a small terrace. The two bedrooms on this ground floor can be rented in guest rooms as they have an independent entrance.
Still on the ground floor by another terrace, the second cottage opens onto a 9m2 lobby, itself open to a large living room of 36.42 m2 with exposed stone walls with a fireplace and a fitted kitchen separated by a bar. A second clearance distributes 2 bedrooms of 20.66m2 and 16.80m2, a bathroom of 8m2 (shower, bath, sink, laundry space). The last bedroom of 16.80m2 includes a shower, a sink and a toilet as well as a French door to the terrace allowing it to be rented as a guest room when the cottage is not.
Crossing the dead ending way of the hamlet, by a stone staircase we discover the garden in terraces arranged with the swimming pool of 10 m x 5 m tiled with mosaics. One level above is the small stone maisonette of 20m2 equipped in studio with kitchenette, bathroom, and toilet as well as a private outdoor area. There is also a pizza oven with a terrace and a children’s playground.
If you are looking for a large residence to receive your family or your paying hosts for an income supplement thanks to seasonal rental, this charming property located in a small peaceful hamlet in the splendid hills of the Ardèche Cevennes, very well equipped and maintained, will allow you to settle immediately whether to operate or as a family second home.
DPE not required. Real estate agent’s fees are charged tot the seller.

