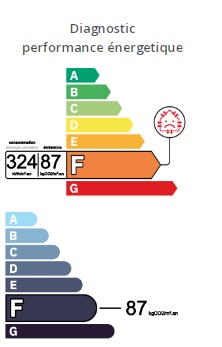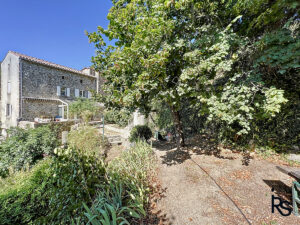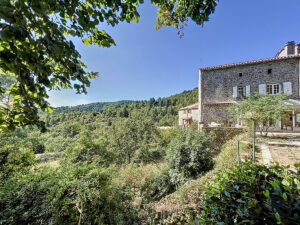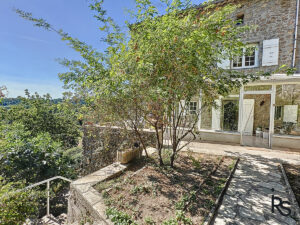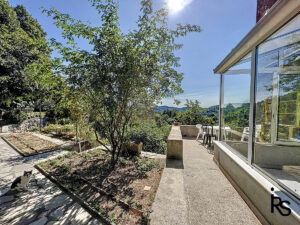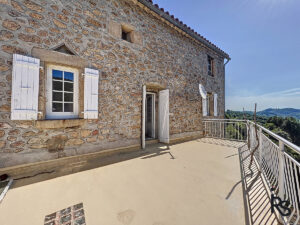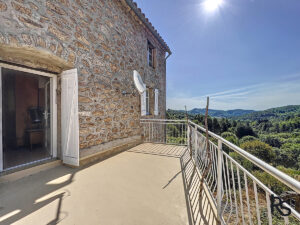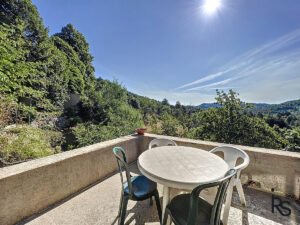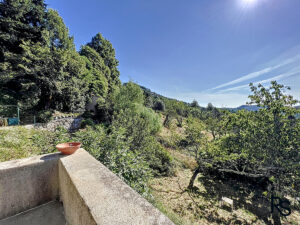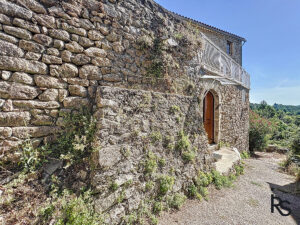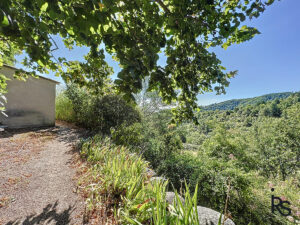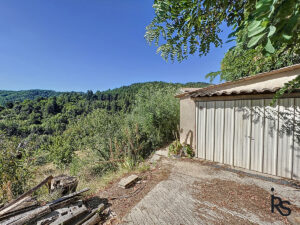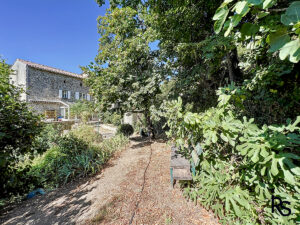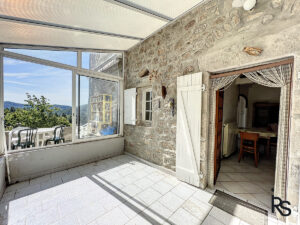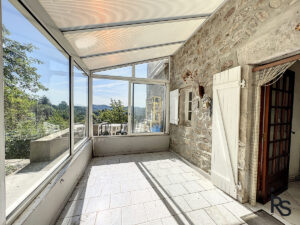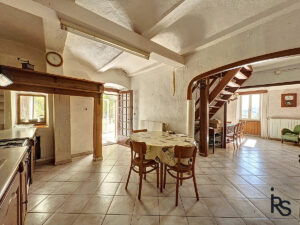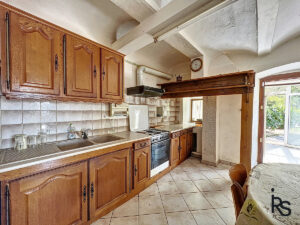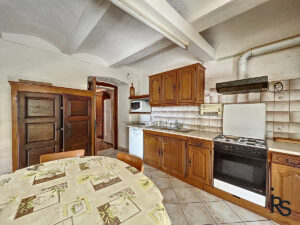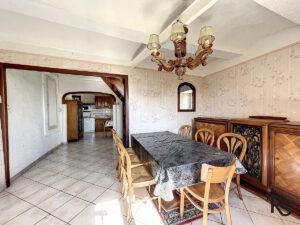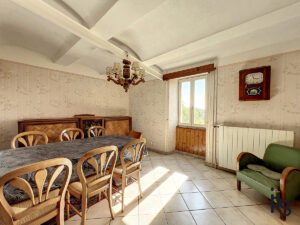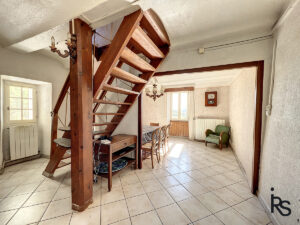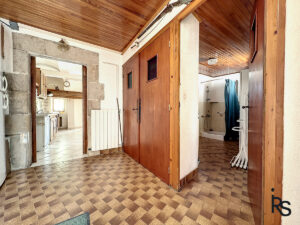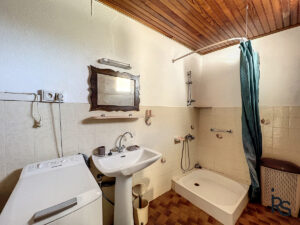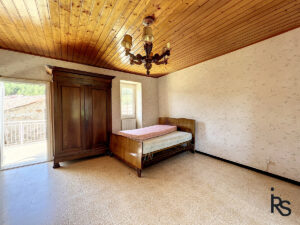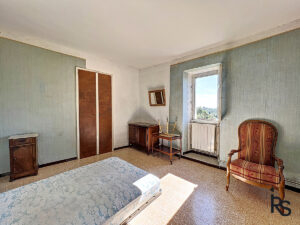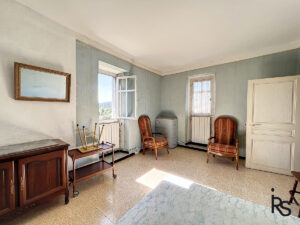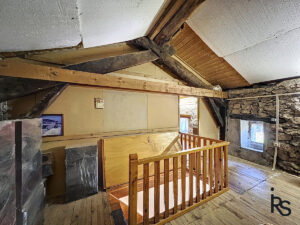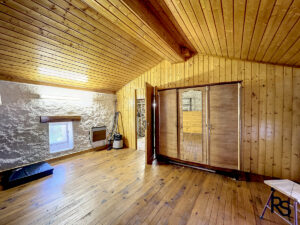150 000 €
Agent fee charged to the seller
105 m²
Stone house
Property detail MASSIF DU TANARGUE : a stone house of 105m2 and 41,40m2 converted attic with a 1998m2 garden
Massif du Tanargue (Tanargue mountains): 15 minutes driving from Largentière, located in a quiet hamlet, a stone house with 105m2 living area and 41,40m2 converted attic, a 1998 m2 garden and a garage. This house, build on cellars, includes a veranda, a living room, a kitchen, a bathroom, a toilet, 2 large bedrooms, within one with a terrace and a convertible attic on the last level. Oil central heating. Septic tank. Bakery and grocery within walking distance.
This old stone house to renovate, located in a quiet hamlet enjoys a beautiful overlooking position.
By a private path, the house enjoys a garage of 20m2 and a garden of 1998m2 on the southeast. A porch leads to a small courtyard on the ground floor and gives access to the cellars. The house opens on the first floor on an entrance hall of 10 m2, which distributes on the right a bathroom of 8.27m2 (with washstand, shower, and toilet) and further a living room of 13.40m2, a kitchen of 13.75m2 and a veranda of 13.64m2 that allows to reach the garage and the garden. In the entrance a wooden staircase leads to the first floor, where a landing distributes two bedrooms of 15.17m2 and 20.14m2 with access to a large terrace to the south of 24m2.
Another staircase leads to two bedrooms in the attic, with a good height under ceiling, of 21.72 m2 and 19.68 m2.
By a renovation to current comfort standards, this typical hamlet house enjoys a beautiful quiet location with a splendid surrounding nature.
Housing with excessive energy consumption: classified F. Estimated annual energy expenditure for standard use: between 2,240 € and 3,070 €. Average energy prices indexed in 2021. Energy consumption: 324 kWh/m2/year. Greenhouse gas emissions: 87 kgCO2/m2/year. Fees payable by the seller. Information on the risks to which this property is exposed is available at www.irs-immobilier.com

