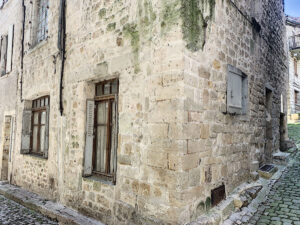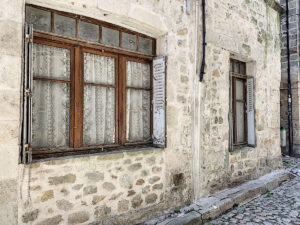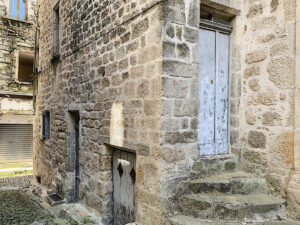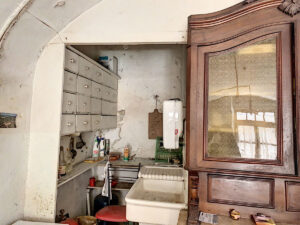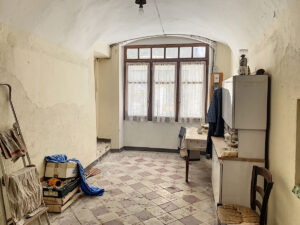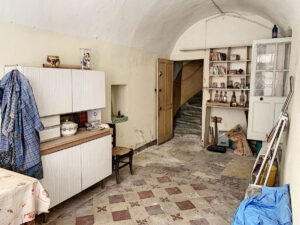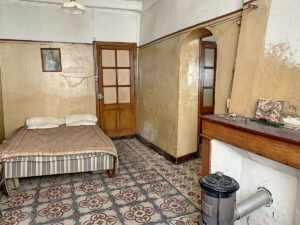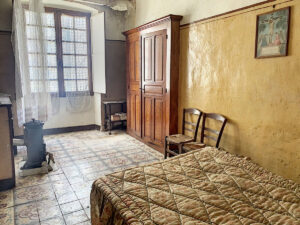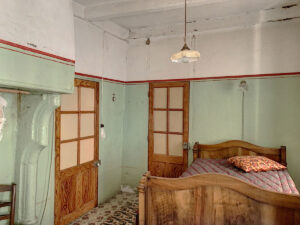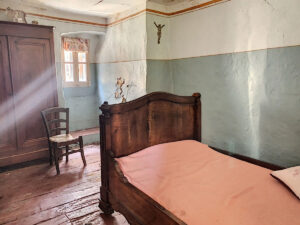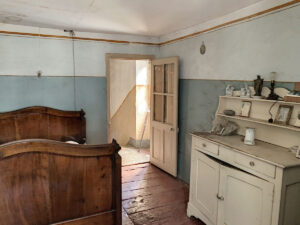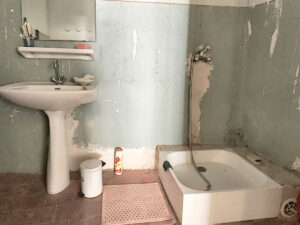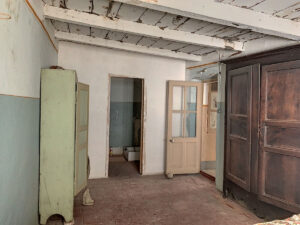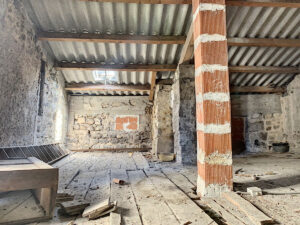55 000 €
Agent fee charged to the seller
- Exclusive
- Sold
114 m²
Stone house
Property detail LARGENTIERE : typical village house to renovate
15 minutes driving south of Aubenas, in the centre of a village with a medieval heritage, a 17th century’s village house TO RENOVATE built on 3 levels, with 114 m2 living area, composed of a dining room with a little kitchen, a living room, 4 bedrooms, a bathroom and a convertible attic. Cellar. Possibility to create 2 or 3 apartments. Mains sewage.This village house, entirely to renovate (excepted the roof) is located in the centre of the medieval village. You can reach by foot all the amenities.
On the lower ground floor, we enter directly into the dining room of 16,79m2 which has a kitchen area of 2m2 very summarily equipped.
Next to the dining room, a living room of 17,28m2 whose floor in ancient decorated tiles has been preserved. These two rooms enjoy large openings on the paved alley.
On the first floor, there are two bedrooms of 14,9m2 and 14,11m2 as well as a staircase hall with a door upon the street.
The second floor comprises two bedrooms of 12,6m2 and 17,5m2. One has a bathroom of 5m2. On this floor a W.C. has also been fitted out under the hatch leading to the third and last floor. This third floor is a large convertible attic.
This typical village stone house has retained all its charm and would perfectly suit for a complete renovation project for a family or for an investor wishing to create apartments.
Energy label not required (no heating system).


