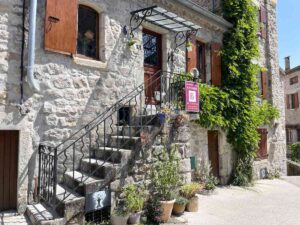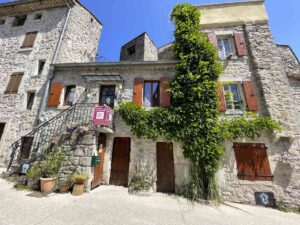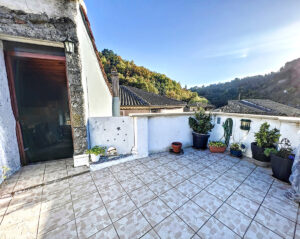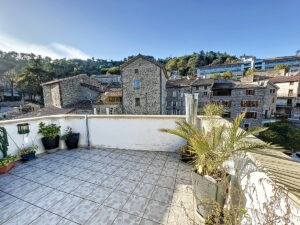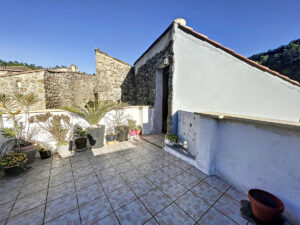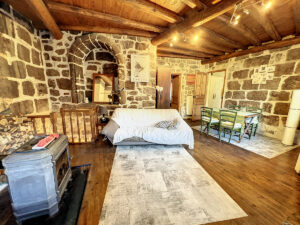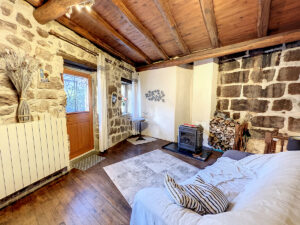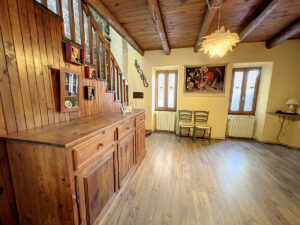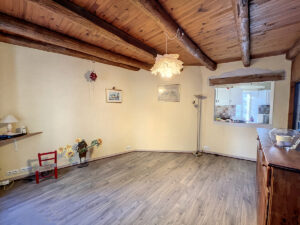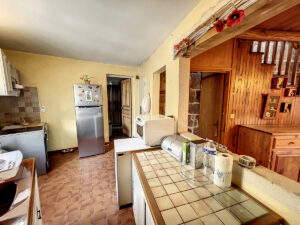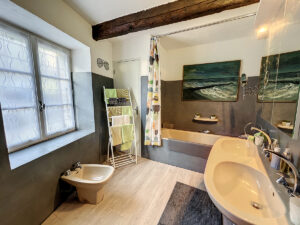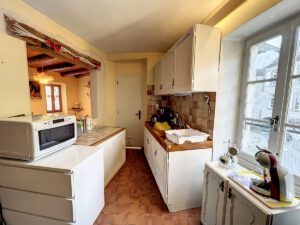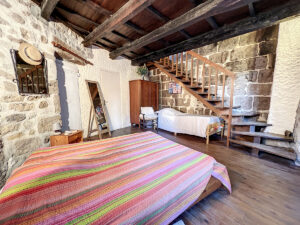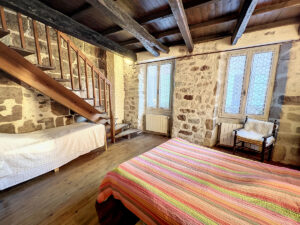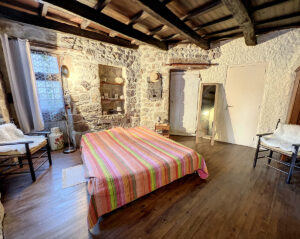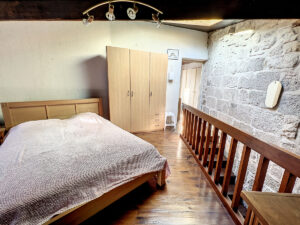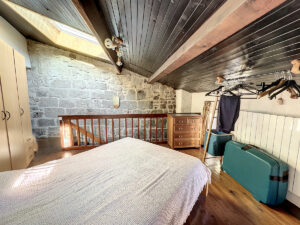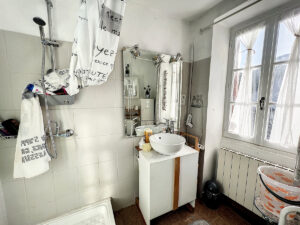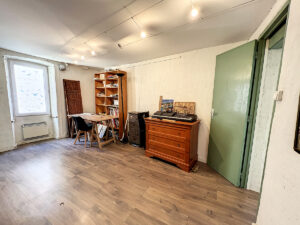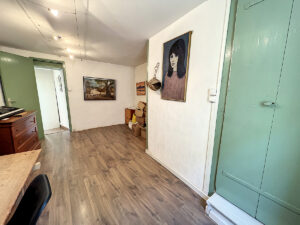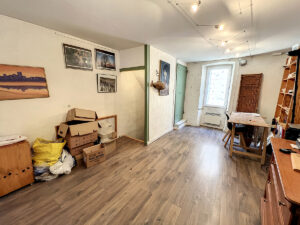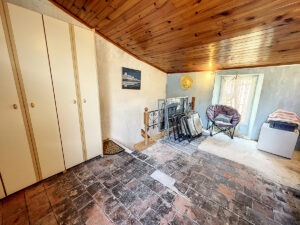199 000 €
Agent fee charged to the seller
- Exclusive
- Sold
155 m²
Stone house
Property detail A typical stone-built village house with 10 rooms and a roof terrace, located in the heart of a medieval village.
A 15 minutes’ drive South from Aubenas, a typical stone-built village house with 155 m2 living area with a roof terrace, located in the heart of a medieval village with all conveniences. It consists of 10 rooms: living room, kitchen, salle à manger, 2 bedrooms with bathrooms, 3 toilets, a bedroom with fireplace, 4 walk through rooms, a vaulted storage room, a workshop and garage. Attached on one side. Oil-fired central heating. New roof with insulation, double glazed windows. Connected to the mains sewerage.
This house probably dating from the 17th century, is in a medieval village with all the amenities. It is built on a garage with a workshop space and a vaulted storage room, as well as a bedroom with an open fireplace and a direct exit door to the outside. Through a lovely exterior stone staircase, we first enter a living room of 21.84m2 where we notice the exposed stone walls and a wall niche with ornamental framing, as well as a wood stove.
A wooden staircase leads to the lower ground floor to the bedroom with fireplace. From the living room, we discover the kitchen of 10m2, then a dining room of 16m2 allowing to reach on the upper floor a room of 16m2 with a skylight and a bathroom of 2m2 with loo, then on the same level through a room of 12.43m2 with a staircase to the upper floor where is a room of 16.31m2 to the terrace of 1m2 allowing to admire the village and its historic buildings, as well as a second staircase to the lower floor to reach a room of 15m2, itself communicating to the ground floor with a room of 11.67m2 then the vaulted part of 12.27 m2, workshop and garage of 49.3m2. Still on the same level as the kitchen is a W.C. and a clearance allowing to reach on a lower level, a room of 17.16m2 with in annex a bathroom of 8m2 with a loo.
This charming house offers many possibilities for its use. The different levels with its multiple accesses allow a large occupation in a unique environment of the southern Ardèche.
Annual energy expenditure estimated for standard use: between 2840 € and 3910 € based on average energy prices indexed in 2021. Energy consumption: 296 kWh/m2/year. Greenhouse gas emissions: 53 kgCO2/m2/year. Real estate agent’s fees are charged tot the seller.


