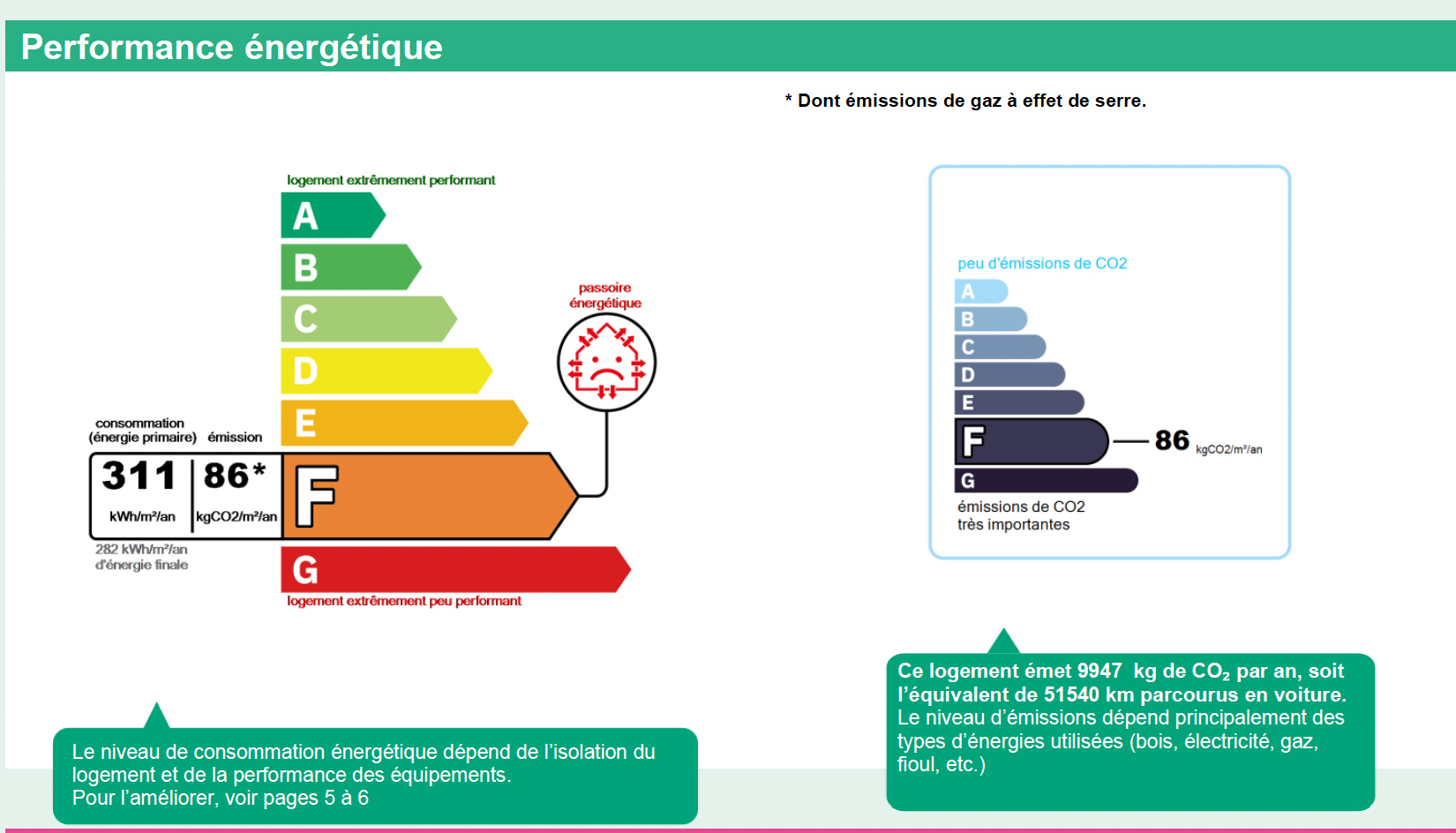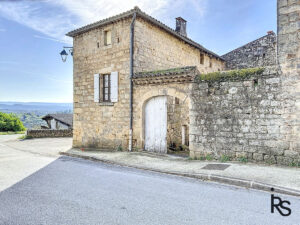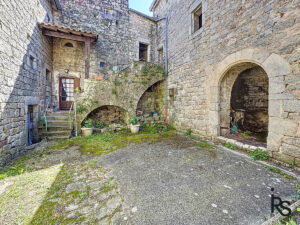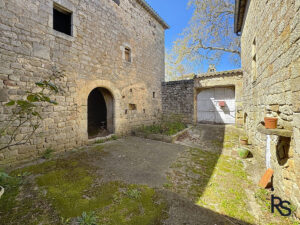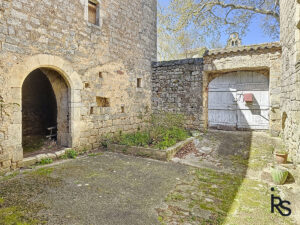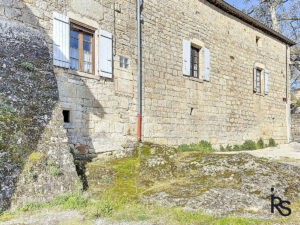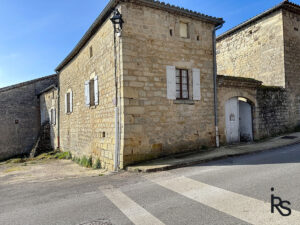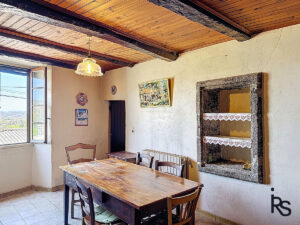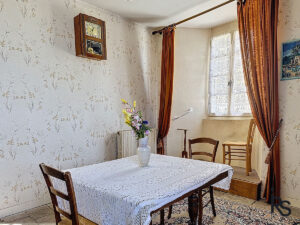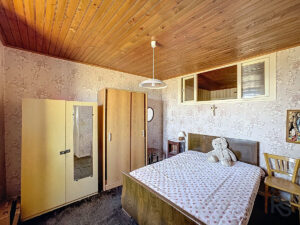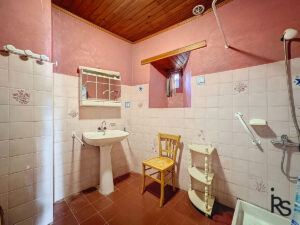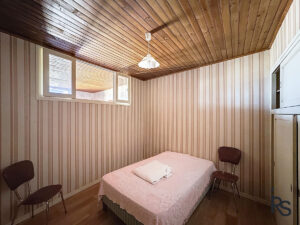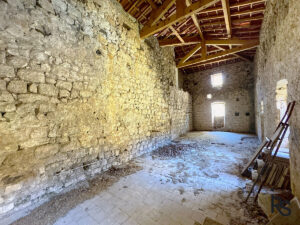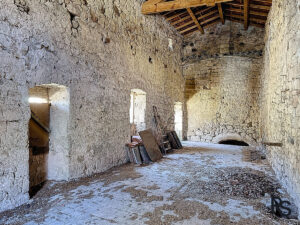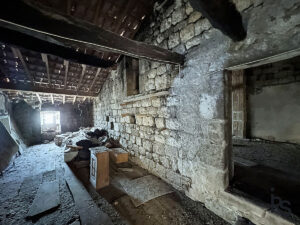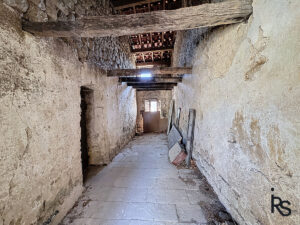169 000 €
Agent fee charged to the seller
- Sold
115 m²
Stone house
Property detail 5 minutes driving from Largentière: a 17th century village house to renovate with a courtyard and 3.45 ha of scattered plots of land.
5 minutes driving from Largentière, a 17th century village house to renovate with a courtyard and 3.45 ha of scattered plots of land, an authentic residence with 115 m2 of living space, 134 m2 of convertible attic space and a former barn of 48.54 m2, built on four cellars and a garage. The house comprises a living room with kitchen area and original fireplace, a lounge with fireplace, three bedrooms, a shower room, a toilet and a room used as a storeroom. Large attics suitable for conversion. Roofs in good condition. Oil-fired central heating. Mains drainage.
In the heart of a picturesque medieval village, this semi-detached village house (not overlooked) dates from the 17th century. . It consists of two buildings that frame the U-shaped inner courtyard, closed by a high gate: the dwelling house and, perpendicular to it, the barn raised on a large vault used as a garage of. The courtyard provides access to the three other vaulted cellars, and the fourth large cellar is accessible from the street. A stone staircase leads to the entrance of the house where a second staircase leads a few steps higher to the barn, an empty area of 48.54 m2 with a terracotta floor, a ridge height of 4.70 m, which easily allows the creation of a floor. This staircase also provides access to the four attics above the house. The first, with a floor area of 16.65 m² and stone slabs, communicates with the other three attics, with floor areas of 33.85 m², 33.76 m² and 50 m² respectively. All have good roof height, but the last one has two trusses (triangular beams) that divide the space.
The house opens directly into a 32.77 m2 dining room with a kitchen area and an original fireplace. This room gives access to a 15.95 m2 storeroom, a first bedroom of 10.93 m2, then a corridor leading to a second bedroom of 9.49 m2 (simple partition between the two bedrooms), a 5.30 m2 shower room and a separate toilet. Also on the same level, a corridor leads to a 13.14 m2 bedroom with a decorative fireplace, then a 22.78 m2 living room with an open fireplace and a remarkable flagstone floor.
This residence offers several possibilities: it can be renovated into a single large dwelling or the barn can be converted into an additional accommodation.
Housing with excessive energy consumption. Estimated annual energy costs for standard use: between €2,772 and €3,750. Average energy prices indexed as at 01/01/2021 (subscription included). Energy consumption: 426 kWh/m2/year. Greenhouse gas emissions: 13 kgCO2/m2/year. Fees payable by the seller. Information on the risks to which the property is exposed is available on the website www.georisques.com.

