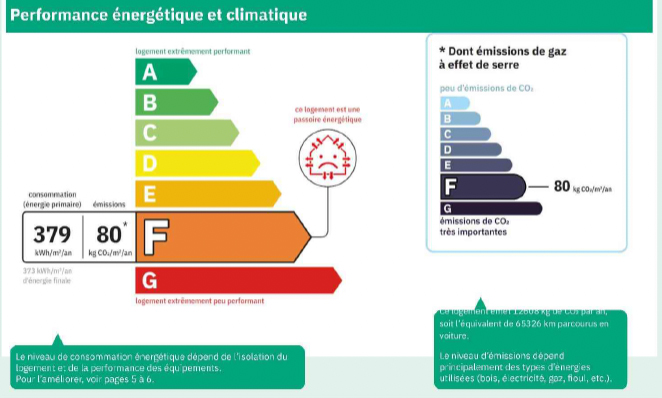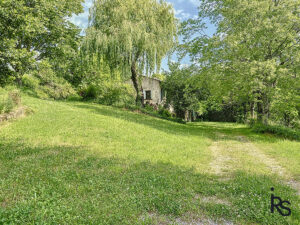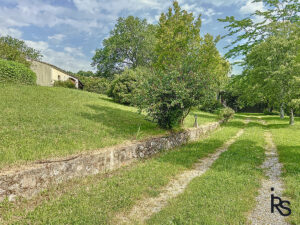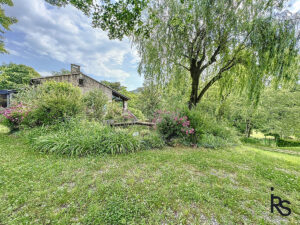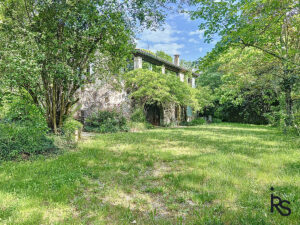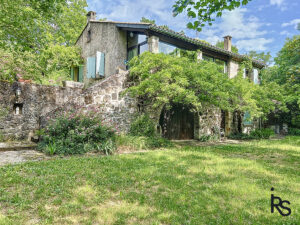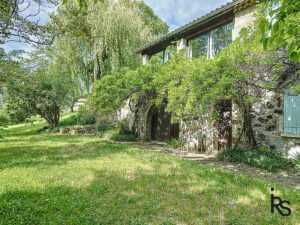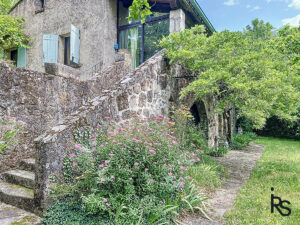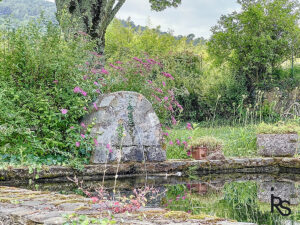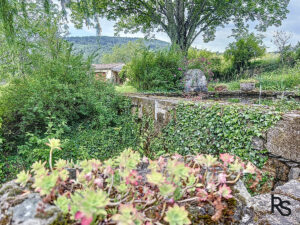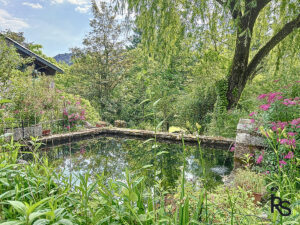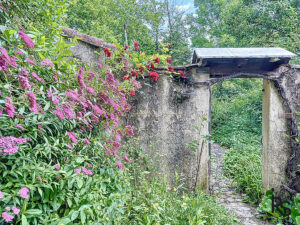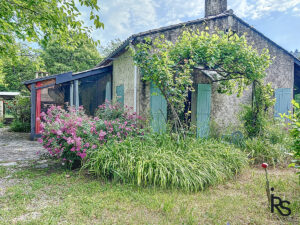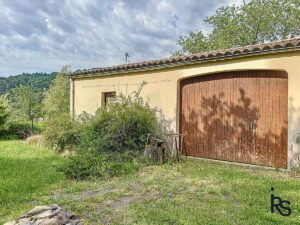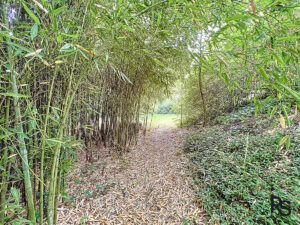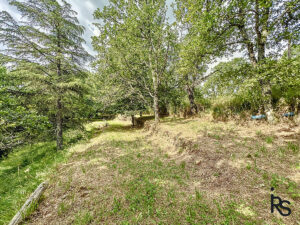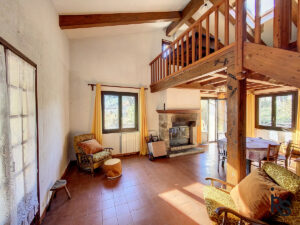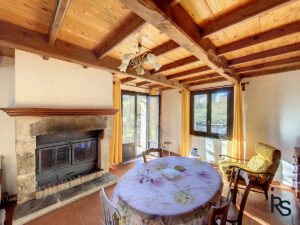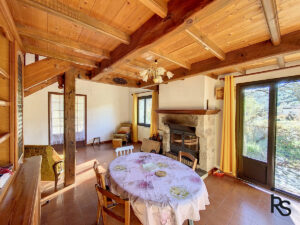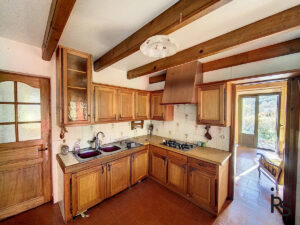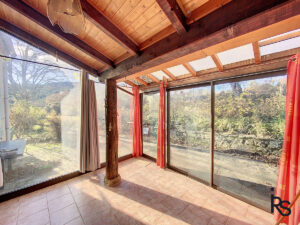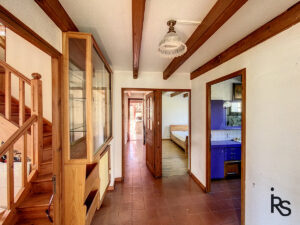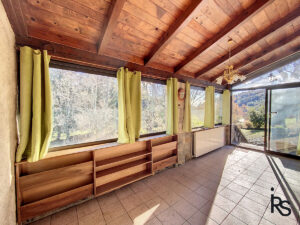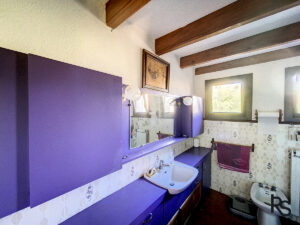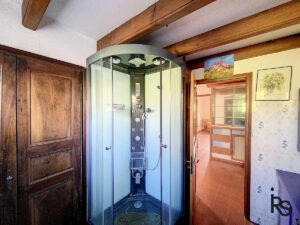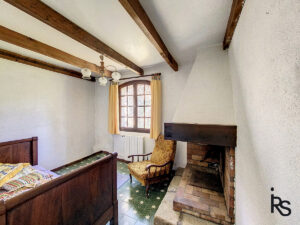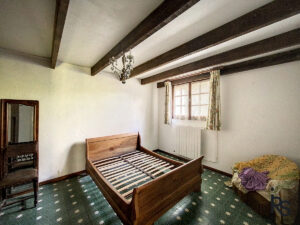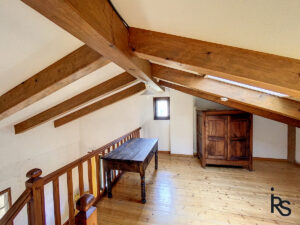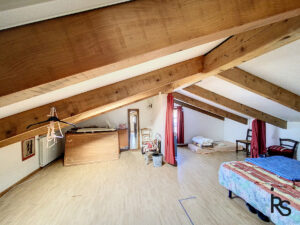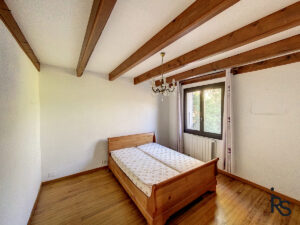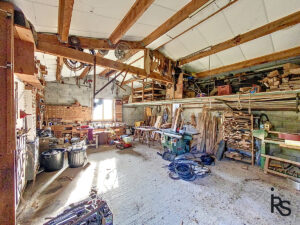362 000 €
Agent fee charged to the seller
- Sale agreement signed
- Sold
199 m²
Stone house
Property detail A 5 minutes’ drive from LARGENTIERE: a 199m2 house surrounded by 1.35ha garden with a separated workshop.
5 minutes driving from LARGENTIERE, in the middle of a nice garden of 1.35 ha down to the edge of a stream with a small waterfall, a partly covered with stone house of 199.20m2 (excluding attic spaces) built in 1972 with an independent apartment on the ground floor of 52.15m2, a garage of 31.78m2 with two offices, a carport and woodshed, and an independent workshop of 55.87m2 and a natural water basin of stone. Oil fired central heating. Septic tank. Water from the stream for irrigation.
In 1972 was built this house with a main facade of stone in the style of the local architecture surrounded by 1.35ha garden where a natural water basin and an outbuilding of 55.87m2 as workshop built in 1996, with a high ceiling and a concrete floor. The house was built on a lower ground floor with two arches in front and a stone staircase to the first floor.
This ground floor includes a garage of 31.78m2 and two offices of 11.68m2 and 8.69m2, a carport and wood storage, as well as an independent apartment of 52.15m2 including an entrance, a dining room of 23.40m2 with a kitchenette of 2,65m2, a bedroom or small lounge of 9.46m2 with an open fireplace, a bedroom of 12.67m2 with a wall cupboard.
The external stone staircase leads to a veranda of 15.14 m2 where the entrance door opens onto a hall of 6.47m2 distributing a living room of 30.43m2 with a library and cupboards. By the hall or by the living room, the fitted kitchen with cupboards allows to reach a second veranda of 15m2 on one level with the garden and a laundry and storeroom of 9.75m2.
From the living room, a wooden staircase leads to a mezzanine (office or bedroom) of 20m2 including 13m2 low under the ceiling, and a bedroom of 15.45m2 (10m2 low under ceiling) with a washbasin. The floor is covered with laminate parquet.
The garden with high trees and flowering shrubs, stretches to the small stream that borders the property where a small waterfall contributes to the bucolic atmosphere of the environment of this house. Through some work of setting to the current comfort, this house with its beautiful location, allows you to enjoy all year round the area close to the lively village of Largentière and the splendid Tanargue mountains.
Dwelling with excessive energy consumption: classified F. Estimated amount of annual energy expenditure for standard use: between € 3 600 and € 4 820. Average energy prices indexed in 2021. Energy consumption: 379 kWh/m2/year. Greenhouse gas emissions: 80 kgCO2/m2/year. Agent’s fees due by the seller. Information on the risks to which this property is exposed is available at www.georisques.com.

