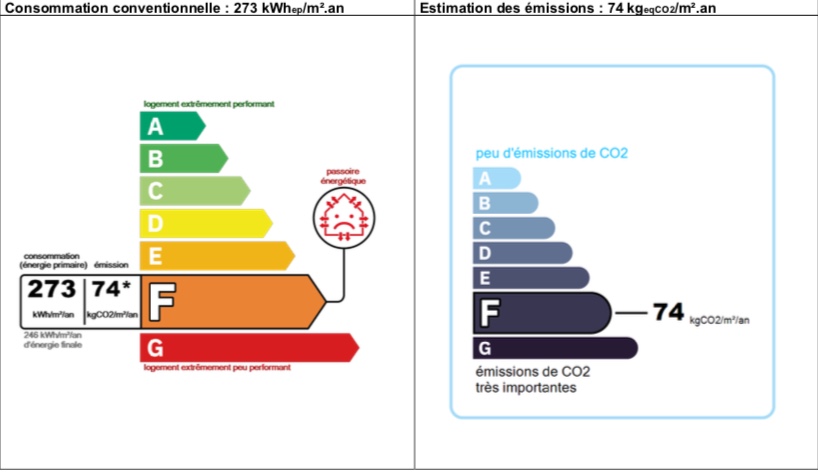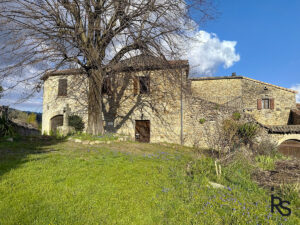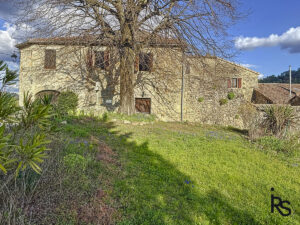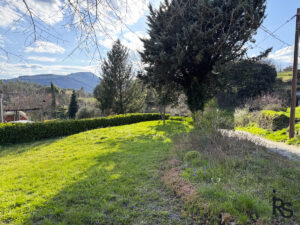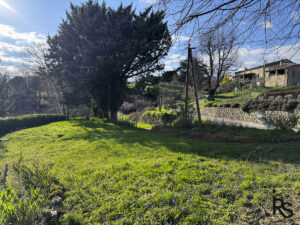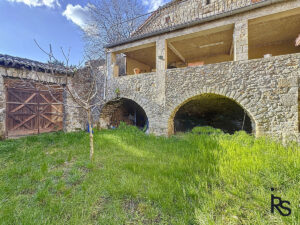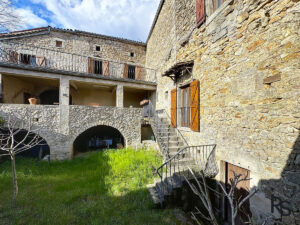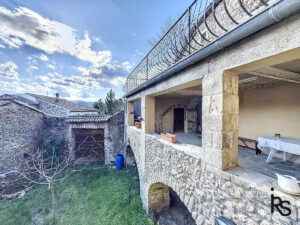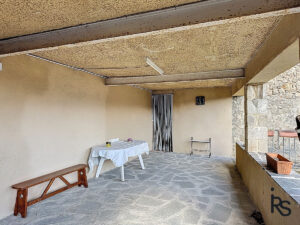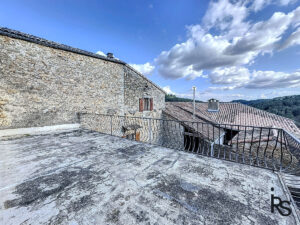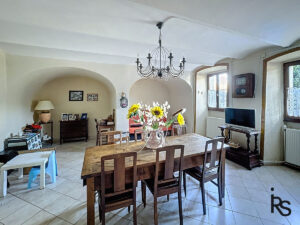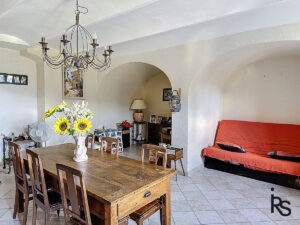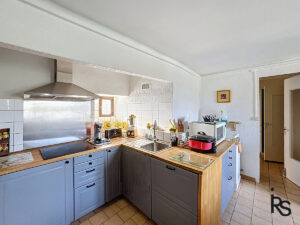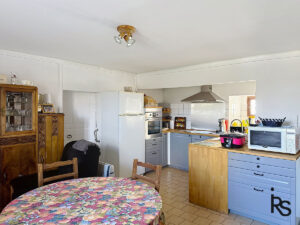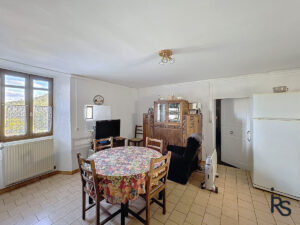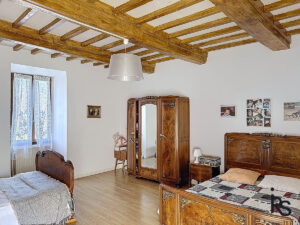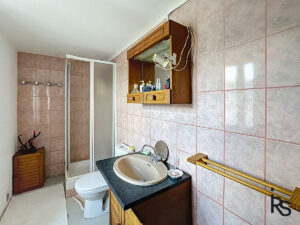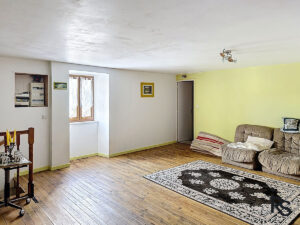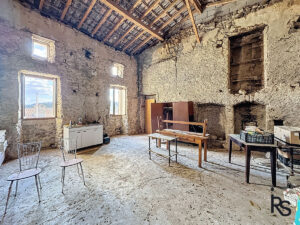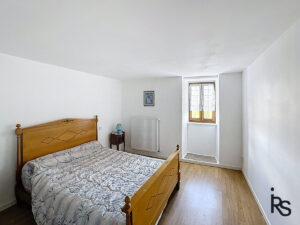280 000 €
Agent fee charged to the seller
180 m²
Stone house
Property detail Ten minutes driving from LARGENTIERE: a traditional stone house with convertible outbuildings and 280 m2 garden.
Ten minutes driving from Largentière, in a small, peaceful hamlet, a spacious, traditional stone house with 187 m² of living space, 230 m² of convertible outbuildings, an inner courtyard and a garden opposite measuring 280 m². It comprises a sitting-room a dining room with fitted kitchen, 4 bedrooms, a large dormitory, 2 shower accommodations, 2 large convertible rooms, a barn and vaulted cellars. Oil-fired central heating and electric radiators. Mains drainage. Close to rivers and hiking trails. Five minutes from the nearest shops.
Located in a small hamlet of a few houses, this typical rural residence benefits from a 280 m² garden located opposite the house. This opens onto a 22 m² arched passageway, partly with large stone slabs on the floor, which leads to a large cellar used as a workshop (38.50 m²). The passageway continues to a large, covered terrace (32.52 m²) with a view of the courtyard and the outbuildings that surround it, and a staircase leading to a second large terrace on the 1st floor) towards the former magnaneries (for rearing silkworms).
On the first floor, the staircase leads first to a 31.59 m2 through room with wooden flooring (dormitory, games room, etc.) which leads through to a 4.53 m2 bathroom (shower, vanity unit and toilet) and a 21?14 m2 bedroom with wooden flooring. Opposite the first large room, a corridor leads to two bedrooms of 11 m2 and 12 m2 with laminate flooring. At the end of the corridor is the entrance to the two former silkworm rooms of 38.60 m2 and 24 m2 with concrete floors and a height under the roof frame of 5 m and 4 m respectively.
The last room leads to a 36 m2 terrace overlooking the courtyard. To reach it, a staircase from the terrace to the first level leads to an outbuilding (barn closed on three sides) of 40.63 m2, raised on a basement including the boiler room of approximately 36 m2. On the ground floor are also 3 vaulted cellars of 23.58 m2, 42 m2 and 6.60 m2 as well as a vaulted space under the terrace of 22 m2. A porch gives access to the small cul-de-sac street that runs along the front of the house.
Dwelling with excessive energy consumption. Estimated annual energy costs for standard use: between €5,817 and €7,869. Average energy prices indexed to 2023. Energy consumption: 273 kWh/m2/year. Greenhouse gas emissions: 74 kgCO2/m2/year. Agent’s fees charged to the seller. Information on the risks to which this property is exposed is available at www.georisques.com

