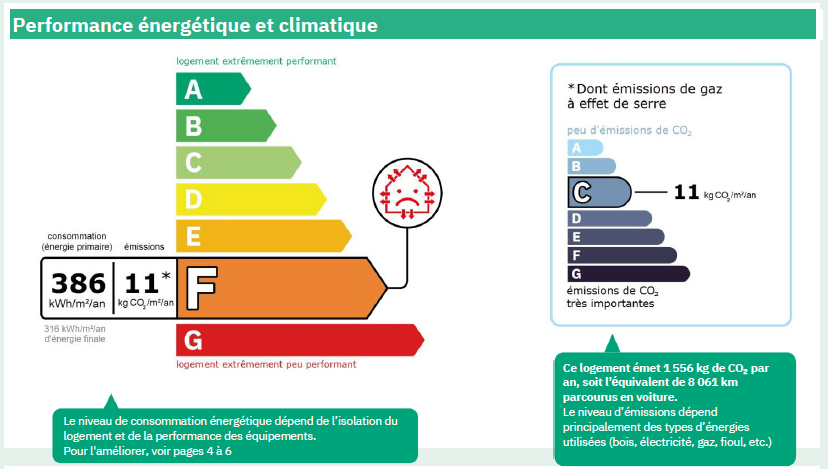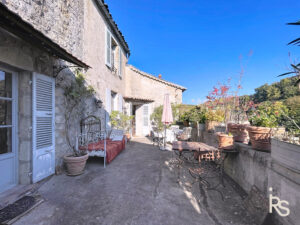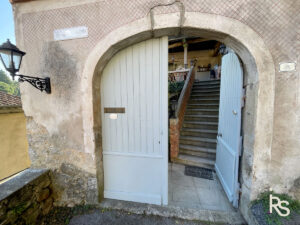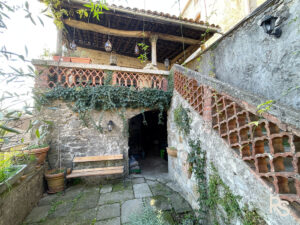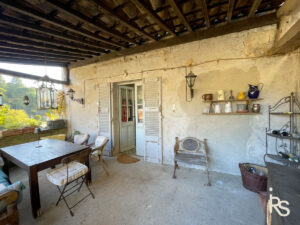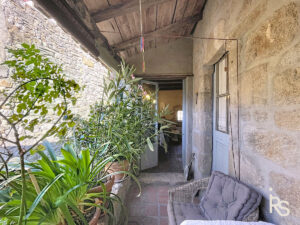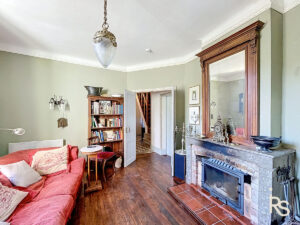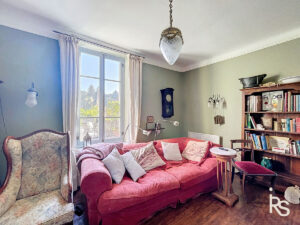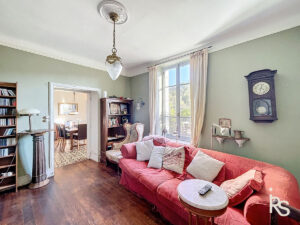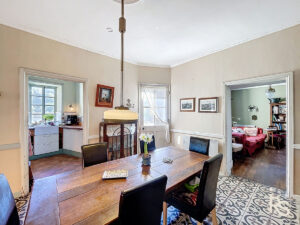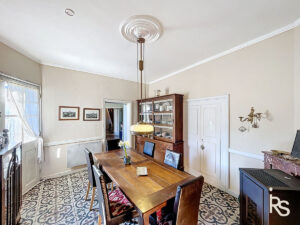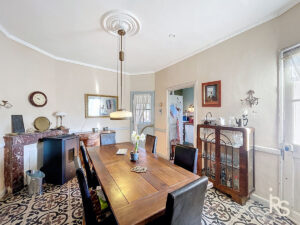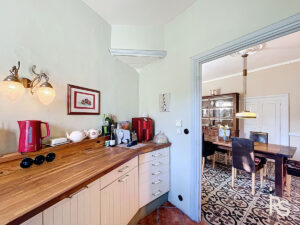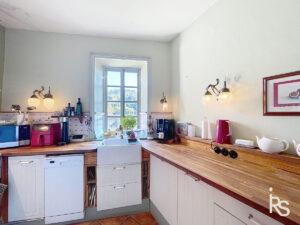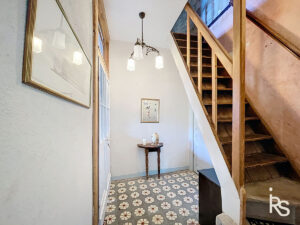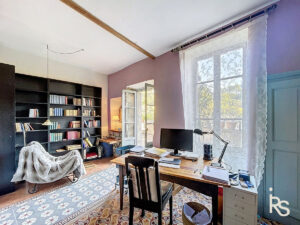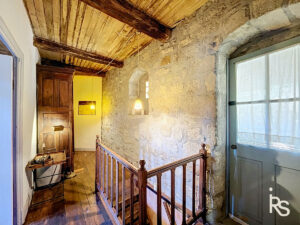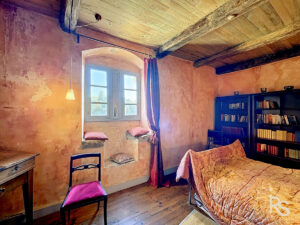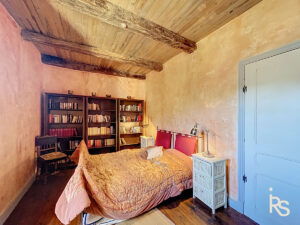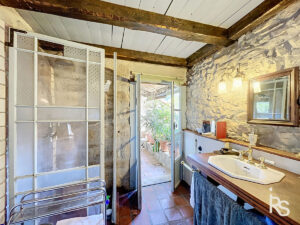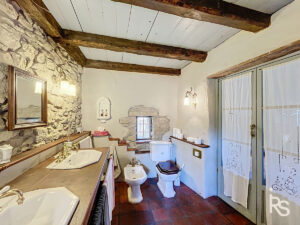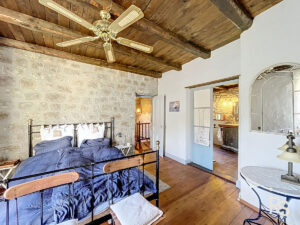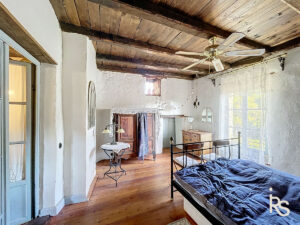195 000 €
Agent fee charged to the seller
- Exclusive
- Sale agreement signed
137 m²
Stone house
Property detail Near LARGENTIERE: an old house with terraces, views, courtyard and a 250 m2 plot of detached land.
LAURAC-EN-VIVARAIS: in the heart of the old village, a house with 137 m² of living space, dating in part from the 13th and 14th centuries and modified in 1904, with commanding views, 3 terraces, a small inner courtyard and 250 m² of separate land. The ground floor features three cellars, a laundry room, and a 50 m² space suitable for renovation into two levels. Upstairs, there is a living room with fireplace, dining room, kitchen, study-library with fireplace, bathroom with WC, and two bedrooms—one with an en-suite bathroom and WC. Wood heating via two fireplace inserts, a pellet stove, radiant panels and electric underfloor heating (kitchen, bathrooms). Connected to mains drainage.
The oldest part of this house probably belonged to the fort above, on which the church was built, as evidenced by the sculpted coat of arms in the attic and a mullioned window on the first floor.
From the entrance gate, a paved courtyard leads to the cellars, a laundry room and a room of about fifty square metres on the lower floor. This former attached house has an upper level that has been converted into a large terrace. From the courtyard, a staircase leads to the first covered terrace of 20 m².
A large entrance door opens onto the first floor, where all the floors are tiled with old cement tiles. The first room is a bright 16 m² dining room with a recent pellet stove. A French window leads to the large 45 m² terrace with a brick barbecue, offering a beautiful view over the hills surrounding the village. Adjacent to the dining room is the 8.90 m² fitted kitchen with heated flooring. Extending from the dining room is the 16.90 m² living room with a fireplace fitted with an insert.
From the living room, two antique swing doors lead to a small hallway and a 10.13 m² bathroom with a vaulted ceiling, a clawfoot bathtub, an antique cabinet with two sinks, a toilet and heated flooring. Further along, the hallway leads to a 20 m² study/library, which also has double French doors opening onto the large terrace.
A wooden staircase leads to the upper floor with wooden parquet floors, where there are two bedrooms measuring 16.68 m² and 17.80 m². The latter has a bathroom (shower, bathtub, bidet, WC and two washbasins) with underfloor heating concealed under the antique tiles. A door leads to a small terrace that is sunny in the afternoon.
The roof is crowned with a ‘sarrasine’ chimney, typical of the lower Ardèche region.
The small plot of land, formerly a vegetable garden and now fallow, is located about 200 metres, on the edge of a stream.
This house has been renovated by a couple who love its typical style and wanted to preserve it. While modernising it, they chose to take inspiration from the style of the early 20th century: tiles, taps, lamps, doors and retro but new switches. You will fall under its spell!
Energy-inefficient property: rated F. Estimated annual energy costs for standard use: between €3,040 and €4,170. Average energy prices indexed in 2021, 2022 and 2023. Energy consumption: 386 kWh/m²/year. Greenhouse gas emissions: 11 kg CO₂/m²/year. Agency fees payable by the seller. Information on the risks to which this property is exposed is available on the Géorisques website: www.georisques.gouv.fr

