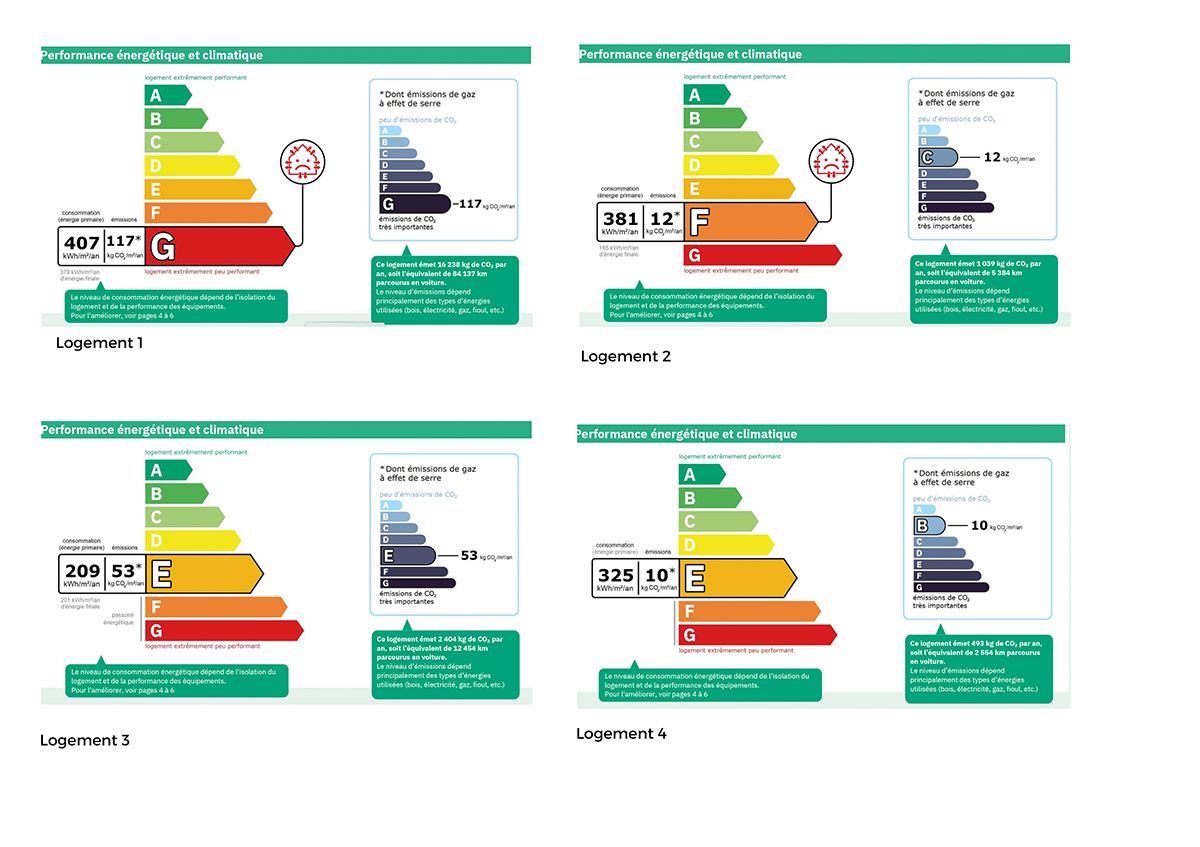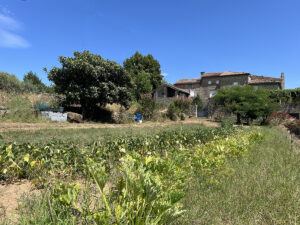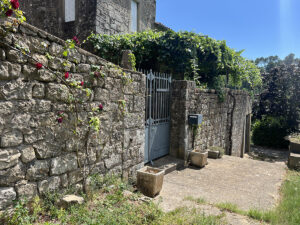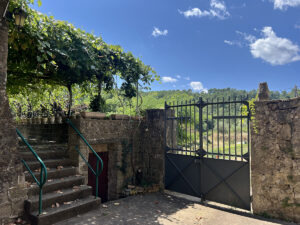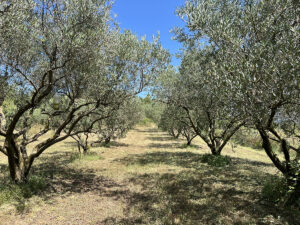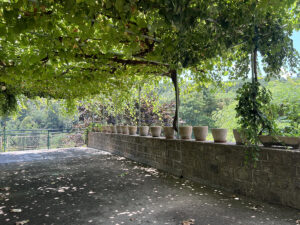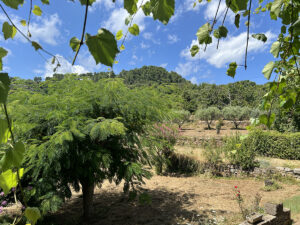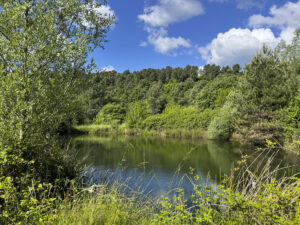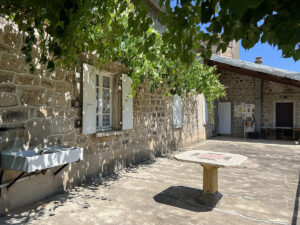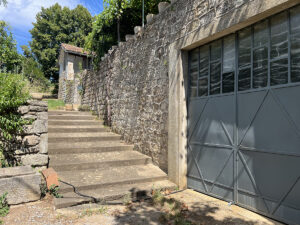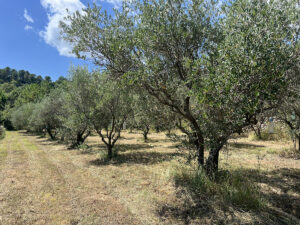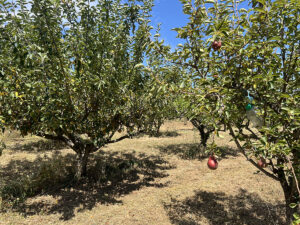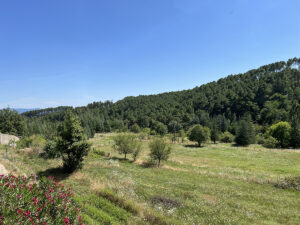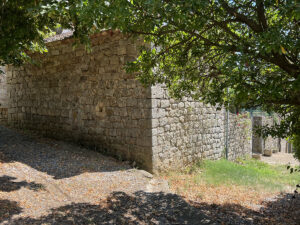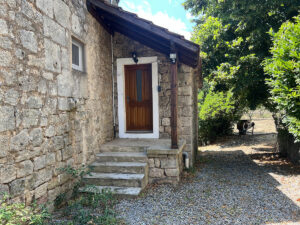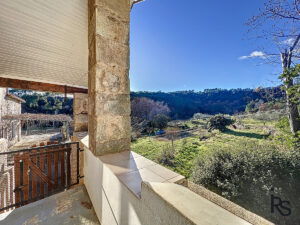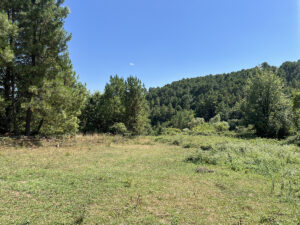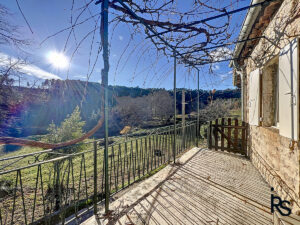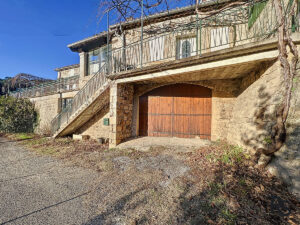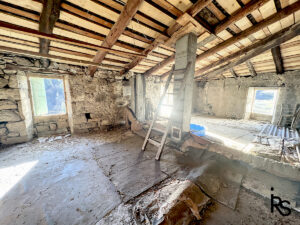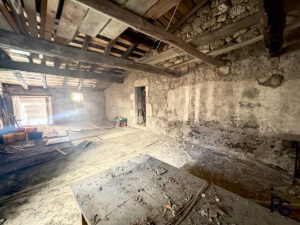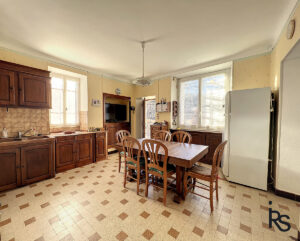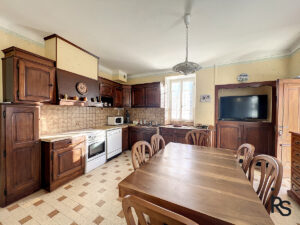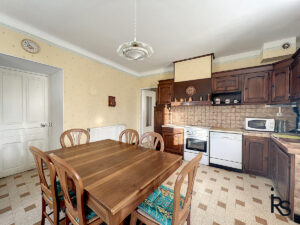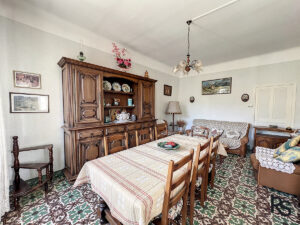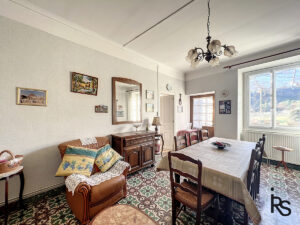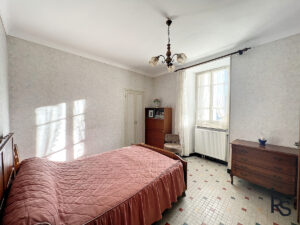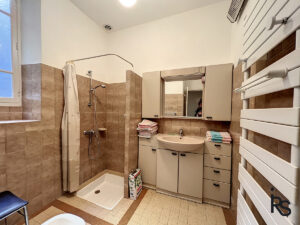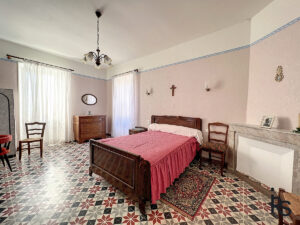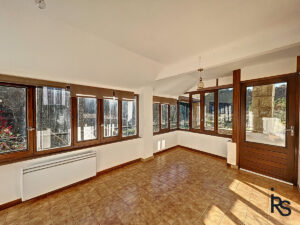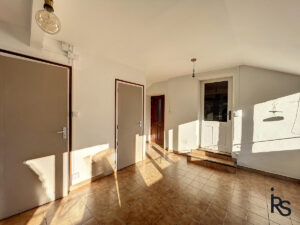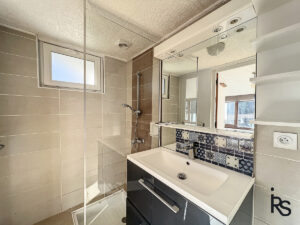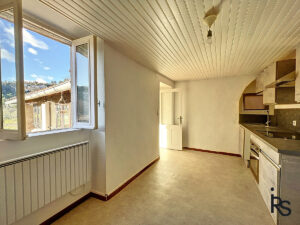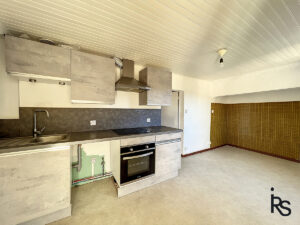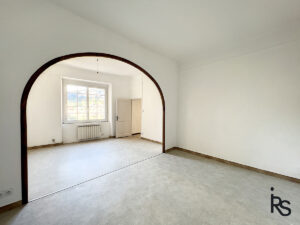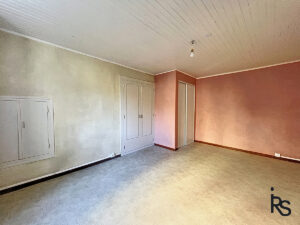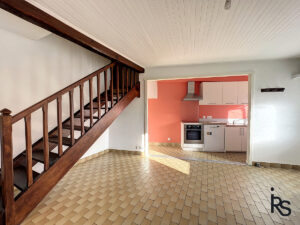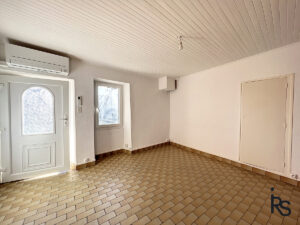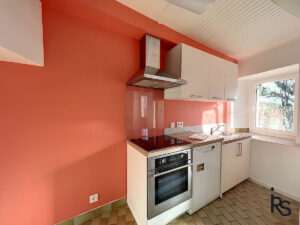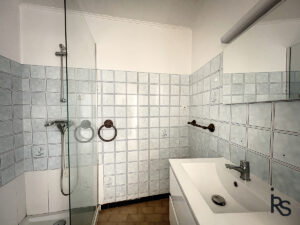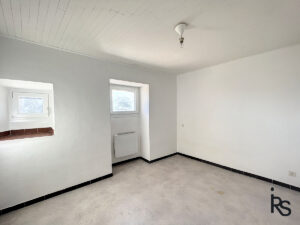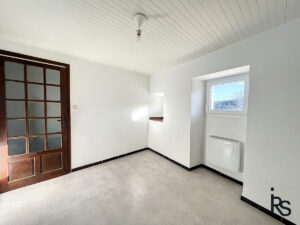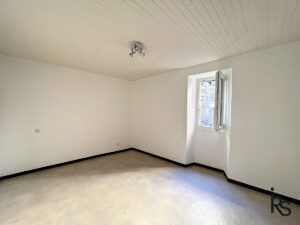595 000 €
Agent fee charged to the seller
- Exclusive
311 m²
Stone house
With gîtes / B&B
Property detail A 10 minutes’ drive from LARGENTIERE: an exceptional farmhouse in 4 dwellings with 6.34ha land.
10 minutes driving from LARGENTIERE, in a small, quiet hamlet, a large farmhouse in 4 dwellings with a courtyard, terraces and 6.34ha of land with two springs and a water reservoir, a total living area of 311.45m2, attics and convertible barn of 2 x 52 m2, garages and vaulted cellars:
– a main unit of 138.40m2 including a dining-kitchen, a living room, a bathroom, a toilet, 4 bedrooms, 76.70m2 of convertible attics, 212m2 of vaulted cellars and a garage of 79m2. Central oil-heating.
– a 81.45m2 unit including a veranda, a fitted kitchen, a living room, a bathroom, a W.C., and a bedroom, heating by electric radiators.
– a 45m2 unit (rented) including a living room with fitted kitchen, a bathroom, a W.C. and a bedroom, gas central heating.
– a 46.60m2 unit including a living room with fitted kitchen, a bathroom, a toilet, two bedrooms and a garage of 48m2. Reversible air conditioning and electric radiators. 2 septic tanks. Main water for the whole property.
On the outskirts of a charming village, enjoying a preserved natural environment and some amenities, this old farmhouse has been renovated in several periods into a property of 4 units with a potential for annual or seasonal rental yield.
A splendid plot of 6.34 ha land including a small orchard of olive trees, old pastures, woods and a small lake fed by a spring, faces the property. The historic entrance of the house is through an inner courtyard that leads to the vaulted cellars of 212.20m2 in total and a large garage of 79m2. By a staircase to a very large terrace that runs along the west and south facades, shaded by a large arbor of Virginia creeper, the main house of 138.40m2 opens onto an equipped kitchen-dining room with 18.59m2. This room communicates with a living room of 21.84m2 which has still its original decorated tiles flooring. A long corridor serves 3 bedrooms of 18.02m2 – 11.80m2 and 12.76m2, a bathroom of 5.24m2, a toilet and a storeroom of 7.79m2. In the corridor, a door opens onto a tiled staircase to a large bedroom of 21.95 m2 on the 2nd floor where are also 2 convertible attics of 42.5m2 and 38.5m2.
The second dwelling of 81.45m2 is accessible by a few steps bypassing the building from the north. It opens onto a heated veranda-living room of 18.24m2 with a bathroom of 3.26m2 and a toilet. A small staircase goes down back to the courtyard. On the same level is the fitted kitchen of 14.25m2 extended by a dining-living room of 25.95m2 and a bedroom with wardrobe of 17.7 m2.
In the extension of this part of the building, is the third dwelling of 45m2 (rented) with at the entrance, a terrace. It includes a living room with a fitted kitchen of 22.32m2, a bathroom of 5.53m2, a pantry of 2.17m2 and a bedroom of 11.64m2 with a large wardrobe. This accommodation benefits of a vaulted cellar of 12m2.
Perpendicular to this dwelling a barn shelters on the ground floor a garage of 52m2 and a convertible attic above with the same surface.
On the south facade, the fourth dwelling of 46.60 m2 is raised on a large, vaulted garage of 48m2. A staircase to a small terrace on the first floor allows to enter a living room of 24.37m2 with a fitted kitchen and further a bathroom of 3.78m2 and a separate toilet. On the upper floor, through a tiled staircase, are two bedrooms of 11.54 m2 and 9 m2.
The last three dwellings are equipped with recent windows as well as a large part of the roofs. If you want to optimize the surfaces, the large attics and the barn allow you to further increase the living space.
This exceptional property, former family home operated for several generations, will allow you in turn to mark the place with your own project.
Two dwellings with excessive energy consumption: unit 1 classified G estimated annual energy expenditure for standard use between € 4,310 and € 5,890. Energy consumption: 407 kWh/m2/year. Greenhouse gas emissions: 117 kgCO2/m2/year and unit 2 classified F estimated expenditure amount between 1,870 € and 2,580 € /year. Energy consumption: 381 kWh/m2/year. Greenhouse gas emissions: 12 kgCO2/m2/year – Unit 3 classified E estimated expenditure amount: between €1,120 and €1,540/year. Energy consumption: 209 kWh/m2/year. Greenhouse gas emissions: 53 kgCO2/m2/year – Unit 4 estimated expenditure of €950 and €1,320/year. Energy consumption: 325 kWh/m2/year. Greenhouse gas emissions: 10 kgCO2/m2/year. Average energy prices indexed in 2021. Agency fees charged to the seller. Information on the risks to which this property is exposed is available on the website: www.georisques.gouv.fr.

