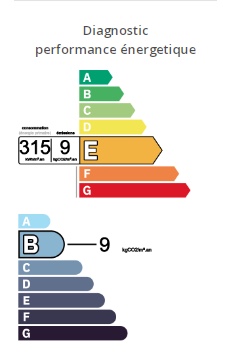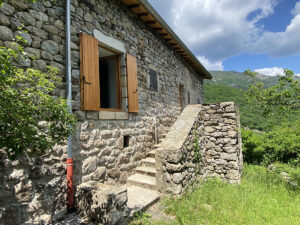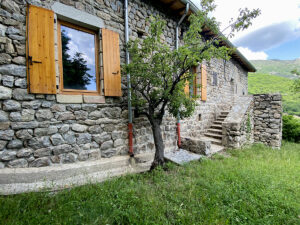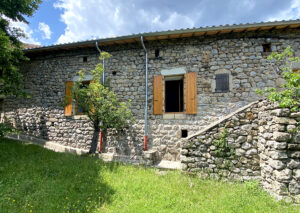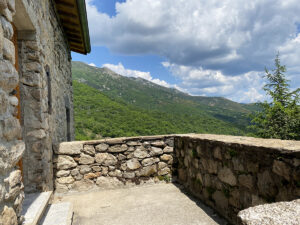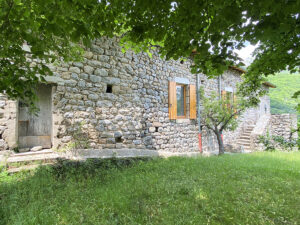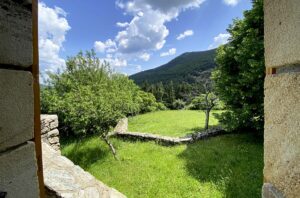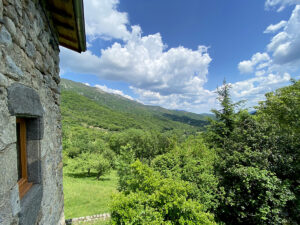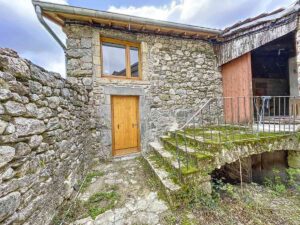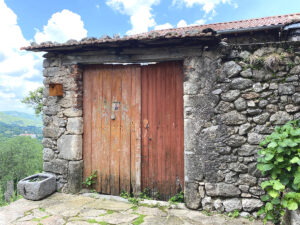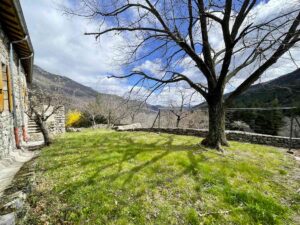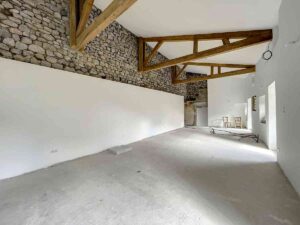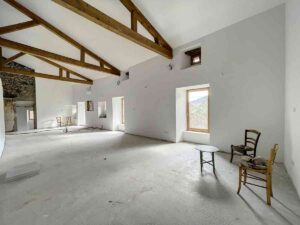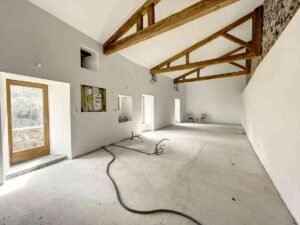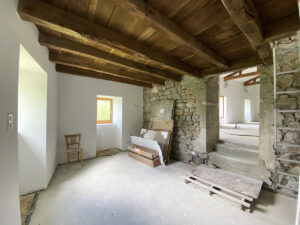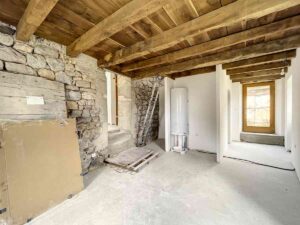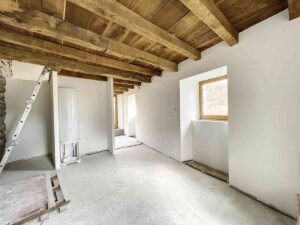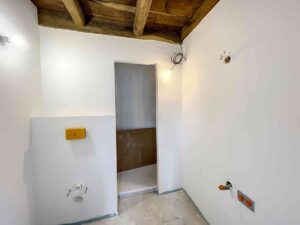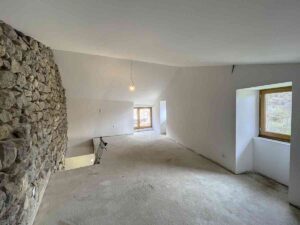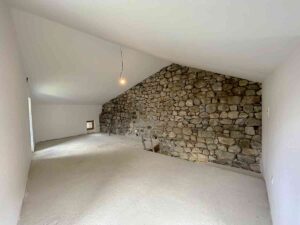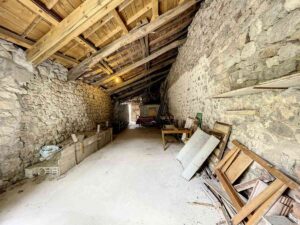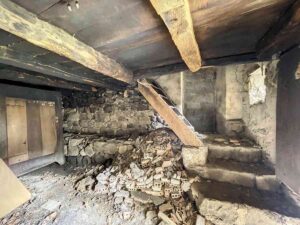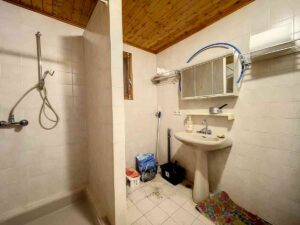225 000 €
Agent fee charged to the seller
- Exclusive
- Sale agreement signed
- Sold
128 m²
Stone house
Property detail In the TANARGUE mountains: a 18th century’s house of 128m2 with garden.
In the TANARGUE MOUNTAINS, 40 minutes driving from Largentière, a 18th century’s house, attached on one side, with a total area of 128 m2, started to be renovated last year by an architect (new roof, floors, windows, electricity…) with a small inner courtyard of 142m2, a 200m2 garden, 700m2 detached land and a beautiful view of the valley. It consists of a large living room with a space for the future kitchen, ready to be installed, a small terrace with the view to access to the garden, a bedroom, a room destinated to be a study with dressing room, a new bathroom with loo, an older bathroom with shower and toilet, an attached outbuilding on 2 levels of 18m2 each (for 2 other bedrooms), a barn (garage) of 76m2, wood stove, mains water and sewerage.
This old house from the 18th century has been recently renovated. All the roofs of the living area have been redone, the electricity has been fully recovered and the spaces modified with new carpentry and wall insulation.The house is located on the edge of a small hamlet in a quiet valley where flows a clear river a few minutes walking distance from the house. It consists of a main part elevated on an old stable and a cellar.
At the entrance of the house, a barn (garage) offers a surface of 76m2. From here, a porch leads to the small courtyard and a staircase to the stable and the cellar. Through a clearance with the old shower and a loo (still in operation), opens the large living room of 60m2, recently created with exposed beams, a reserved space for the future kitchen (all connections ready) and a door leading to a small terrace from where the view of the valley is magnificent, with a staircase to the enclosed garden facing south. Here we can reach a small, attached building of with 2 levels of 18m2 accessible by the garden but an old opening allows the connection with the large living room for the creation of 2 additional bedrooms.
From this large room, a door has been realized to the ground floor of an outbuilding in a room intended to be a study room with dressing room and a bathroom (walk-in shower, loo and washbasin remaining to be installed) and above a bedroom. This ground floor allows to reach the small courtyard with a porch towards an alley of the hamlet.
If ou have a project of renovation of an authentic house located in an exceptional natural environment, close by the river and hiking tracks, you will benefit here from the excellent work already realized and finish to arrange the spaces according to your needs.
Estimated annual energy expenditure for standard use: between €1,210 and €1,670. Average energy prices indexed in 2021. Energy consumption: 315 kWh/m2/year. Greenhouse gas emissions: 9 kgCO2/m2/year. Fees charged to the seller. Information on the risks to which this property is exposed is available on the Geo risks website: www.georisques.gouv.fr

