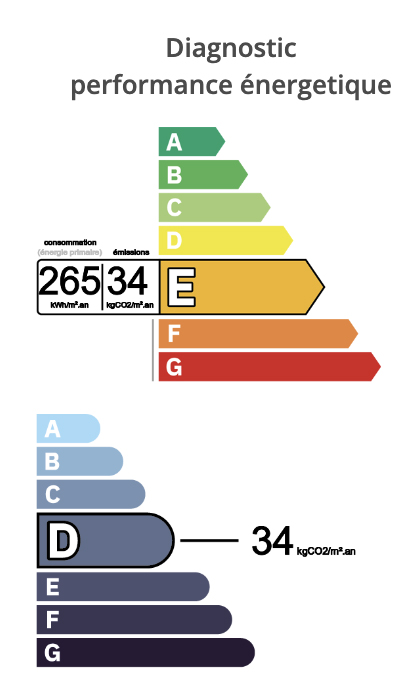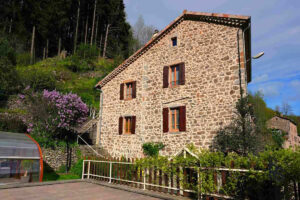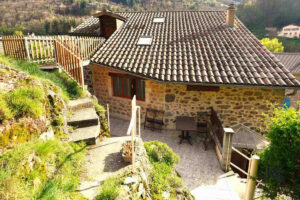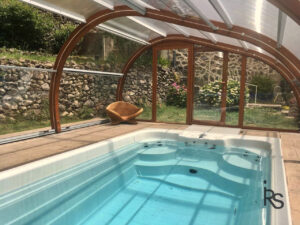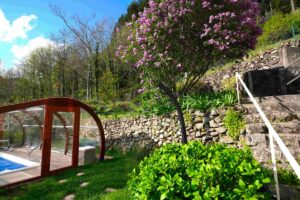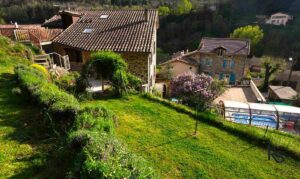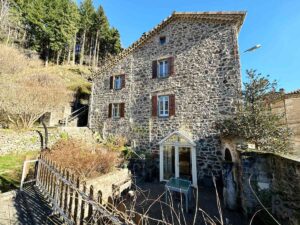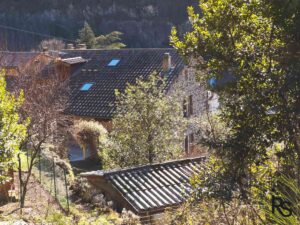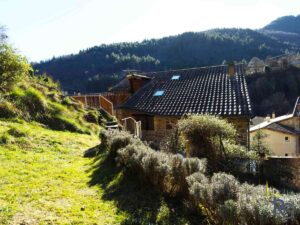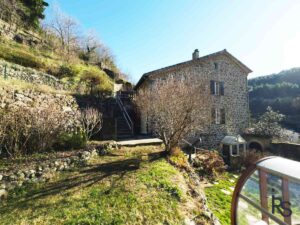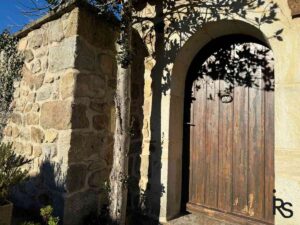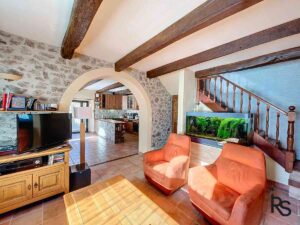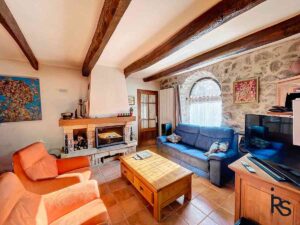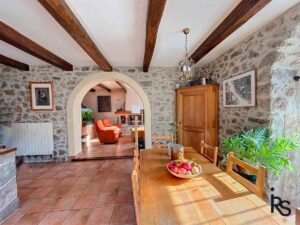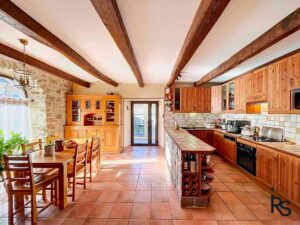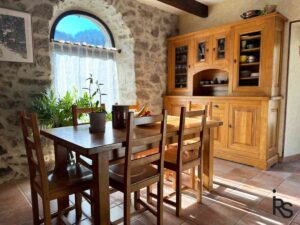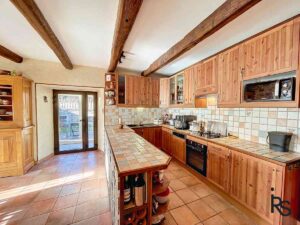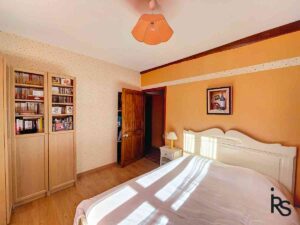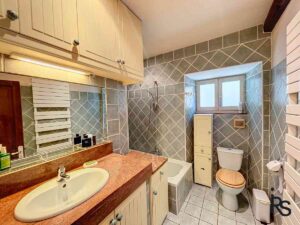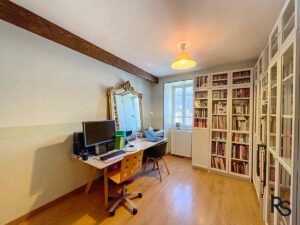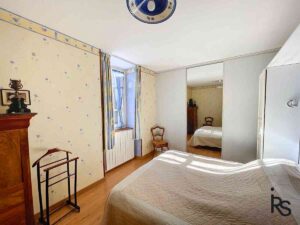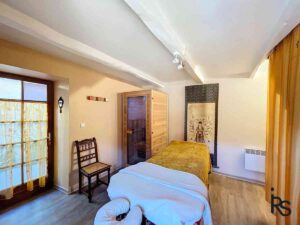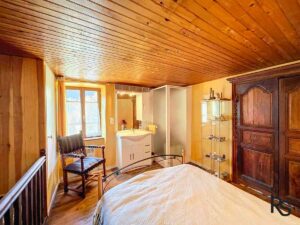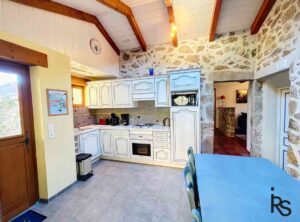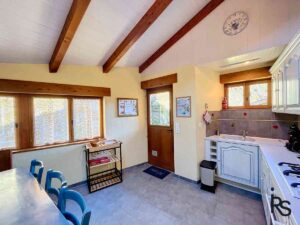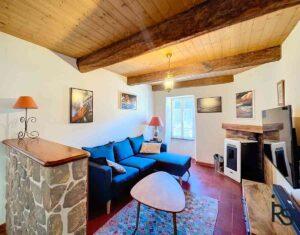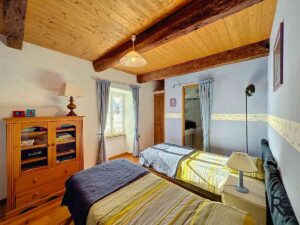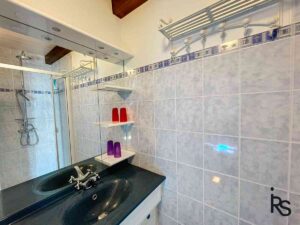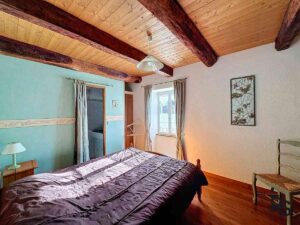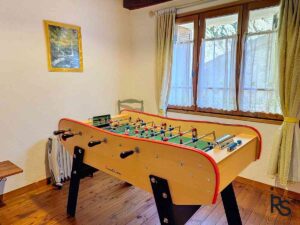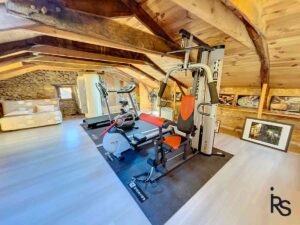415 000 €
Agent fee charged to the seller
Energy Label
201.48 m²
Stone house
With gîtes / B&B
Swimming pool
Property detail A 15 min’s drive from VALS-LES-BAINS: a renovated stone house of 128,48m2 with a cottage of 73m2, 7400m2 garden and a jacuzzi-pool.
A 15 minutes’ drive from VALS-LES-BAINS, in a picturesque and tourist village with local shops and a clear river, a charming house of 128.48m2, carefully renovated with an equipped cottage of 73 m2, an inner courtyard, a covered jacuzzi-pool, a garage and 7400m2 of terraced land (garden, orchard, vegetable garden and wood) and two garden sheds. The house includes a dining-room with fitted kitchen, a living room with fireplace, a pantry, 3 bedrooms, one with shower and sink, a study room, a “wellness” room with sauna, a bathroom with toilet and a separate toilet. The cottage consists of a kitchen-dining room, a living room with pellet stove, 3 bedrooms, a toilet, a gym, and a workshop or office. Wine cellar, oil cellar, boiler room, terrace of 45m2. Oil central heating (recent boiler), Solar water heater. in the cottage. Connected to the main sewerage.
In a picturesque and tourist village, this 18th century stone house has been carefully renovated into a charming house and a cottage, for a total of 201.57m2 of living space and 63m2 of annexes.
An elegant stone porch opens onto a courtyard with a paved terrace at the entrance of the house. It opens onto a dining room of 28.40m2 with exposed stone walls and separated by a worktop, an equipped kitchen with a pantry. A step higher, passing under an arcade we discover the living room of 19.65m2 with a fireplace with insert and access to a toilet. A tiled staircase in the living room leads upstairs to two bedrooms of 11.35m2 with dressing room and 11.50m2 with wall cupboard a study room of 13.80m2 in anteroom and a bathroom with toilet of 5.40m2.
From the study room we can reach a wellness room of 13.90m2 with a sauna and an exit to a terrace at the back towards the cottage, the gym or the jacuzzi-pool. From this room a staircase leads to a guest room of 11.40m2 with a shower and a washstand. This room can communicate with the cottage.
The cottage has an independent entrance with a private terrace. It consists of a dining room with an equipped kitchen of 16.35m2, a living room of 15.25m2 with a recent pellet stove, a toilet and three bedrooms of14 m2, 13.28m2 and 10.10m2, all with shower accommodations. The 34m2 gym with a separate part for use as an artist’s studio or office, is in the old attic. It is accessible from the outside by an elegant wooden footbridge. In a lower part of the garden was installed the heated jacuzzi-pool (or cooled) with a beautiful sun terrace of 45m2.
From terraces to terraces, the garden is climbing to an orchard with a stone garden shed but also a space for vegetable garden with a water reservoir of 2 m3 and a small wooden chalet and finally bordered by a wood.
On the ground floor, the garage of 45 m2 is discreetly integrated into the stone wall that closes the property.
This comfortable charming house, located in a unique environment, will also allow you to rent a cottage or to host your family and friends.
Estimated annual energy expenditure for standard use: between € 2910 and € 4010. Average prices indexed in 2021. Energy consumption 265kWh/m2/year. Greenhouse gas emissions: 34 kgCO2/m2/year. Agent’s fees charged to the seller. Information on the risks to which this property is exposed is available on the website: www.georisques.gouv.fr

