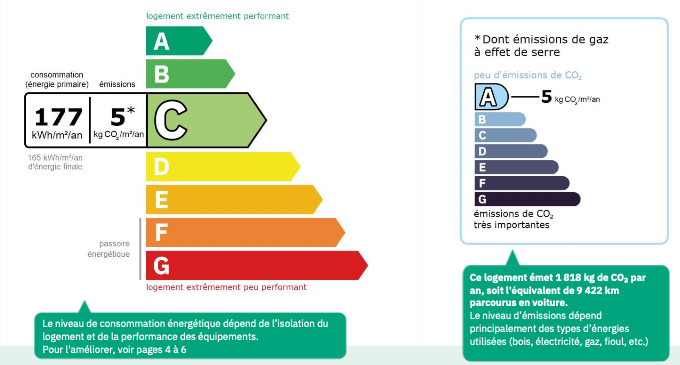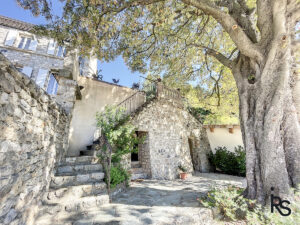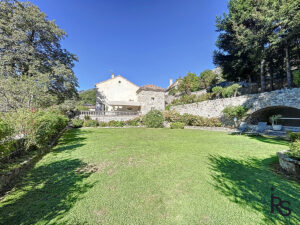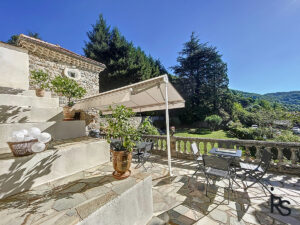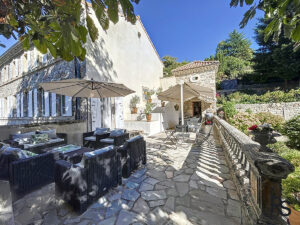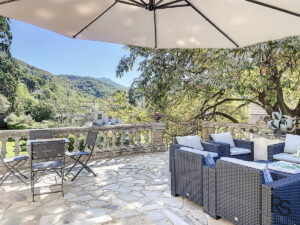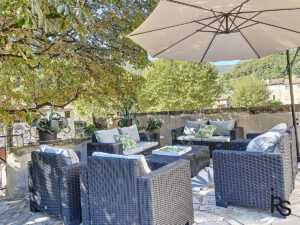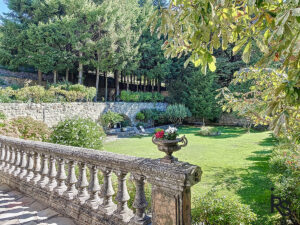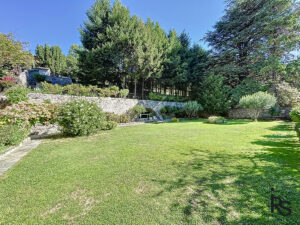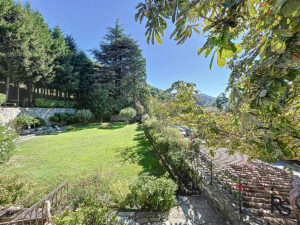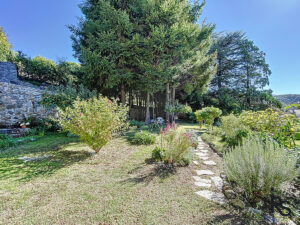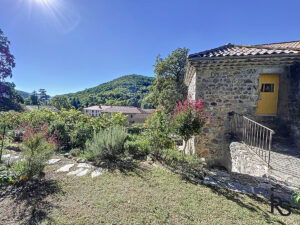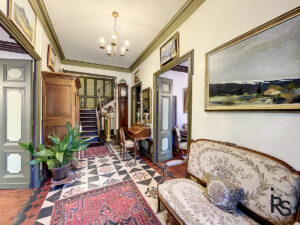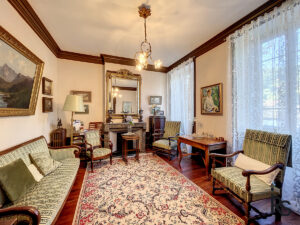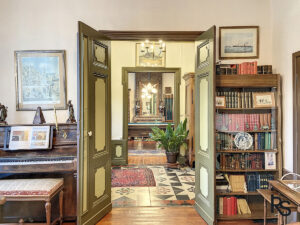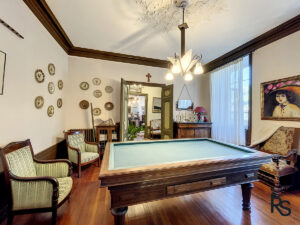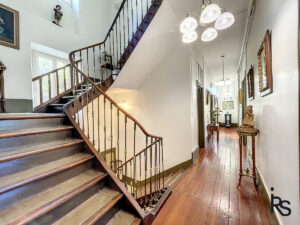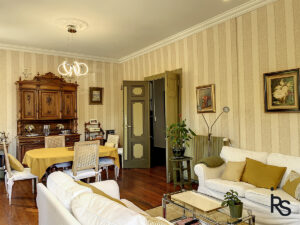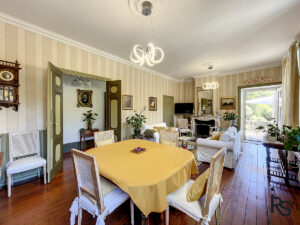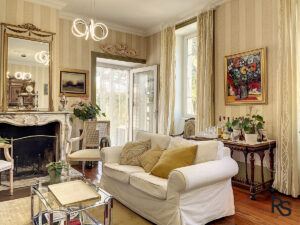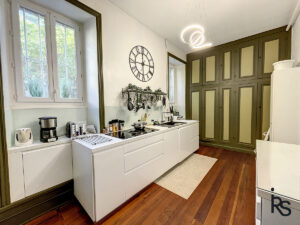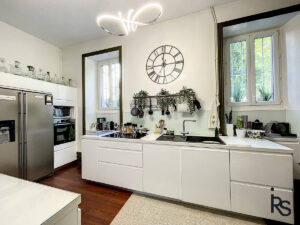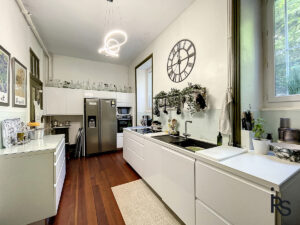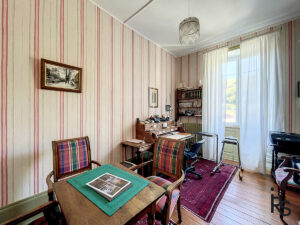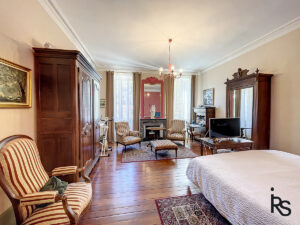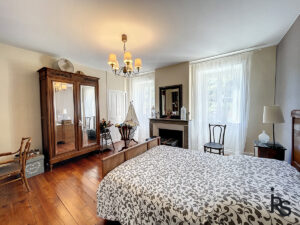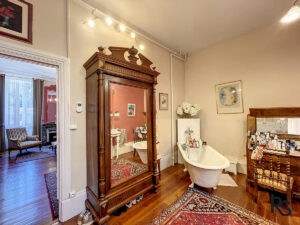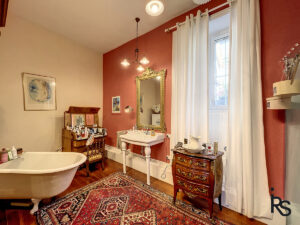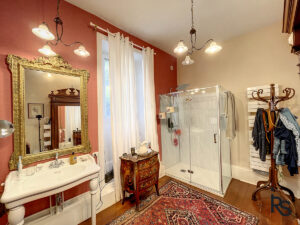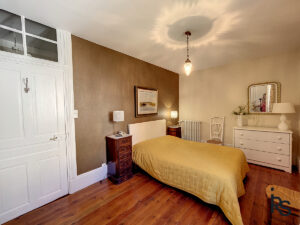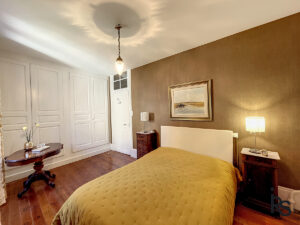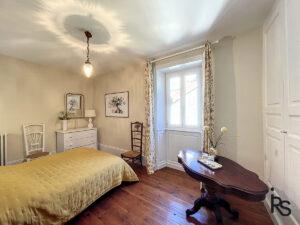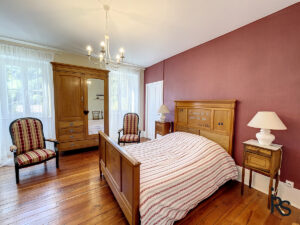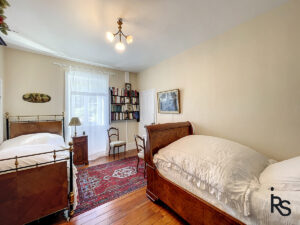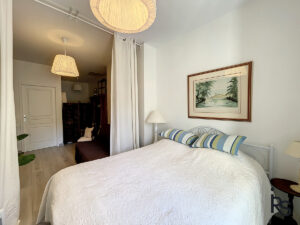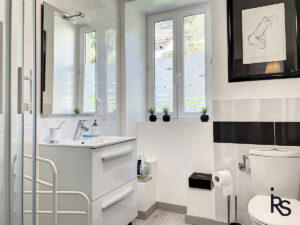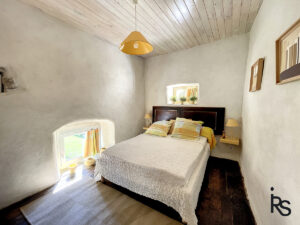700 000 €
Agent fee charged to the seller
Energy Label
340 m²
Stone house
Property detail 30 minutes driving north-west from AUBENAS : a splendid, renovated Mansion with 340,61m2 living area, dating from the beginning of the 19th century, with a beautiful garden of 1539m2.
A 30 minutes’ drive north-west of Aubenas, a splendid, renovated Mansion with 340,61 m2 living area, dating from the beginning of the 19th century, with an enclosed garden of 1539m2, and a small stone outbuilding with summer kitchen and extra bedroom.The house comprises on the ground floor 2 reception rooms; on the first floor, a living room with fireplace and a large terrace, a fitted kitchen, a spacious bedroom with bathroom and toilet, a study room, an independent toilet; on the second floor: 5 bedrooms with parquet floors within one with a shower accommodation, a bathroom with toilet. Large cellars, old kitchen on the ground floor and carport for 2 vehicles. Abundant source for the garden and the house. Ma ins water. Oil-fired central heating. Mains sewerage.
Located in a typical village with all the amenities of first necessity and a beautiful clear river that flows in the valley, this mansion was a family home of silk winders in the 19th century, when this industry was lucrative in the Ardèche. Renovated into a comfortable house of 340.61 m2, it has retained the charm of its original architecture (high ceilings, decorated tiles, solid wood floors and fireplaces…).
The entrance of 14m2 receives a beautiful stone staircase that distributes the floors. On this level, on either side of the entrance are two reception rooms of 18.68m2 and 22.32m2, the first with a decorative fireplace. Through a corridor is access to the pantry of 16.23m2 (former kitchen) to reach the laundry room of 19.2m2 and 3 cellars of 9m2, 27m2 and 22.31m2 with an exit to the private parking space with a carport of 30m2 for 2 vehicles. Back in the entrance hall, a back door leads to the wine cellar.
Through the beautiful staircase we discover the first floor which includes the living room of 32.59 m2 with a beautiful carved open fireplace and an exit to a large terrace with a summer kitchen of 9.30 m2 and access to the garden. Opposite is located the contemporary integrated kitchen of 14.22m2 with plenty of storage. Always on the same level, there is a spacious bedroom of 27.42m2 with a decorative fireplace and ‘en suite’ a bathroom of 14m2 with bath and shower, as well as a separate W.C. with a washbasin. The second floor comprises 5 bedrooms, one of 19 m2 with decorative fireplace solid parquet and a wardrobe, one of 12.93m2 with solid parquet and a wardrobe, one of 11m2 with solid parquet, one of 19.78m2 with solid parquet and decorative fireplace, and the last one of 19m2 with a bathroom ‘en suite’ (shower, toilet and vanity) and a bathroom (bath, toilet) of 10.44m2.
This house with the typical charm of the bourgeois house of the 19th century with a beautiful garden enjoys a pleasant location in a village with the amenities and an exceptional natural environment of the ‘Monts d’Ardèche’ nature park, with its rivers and swimming spots nearby.

