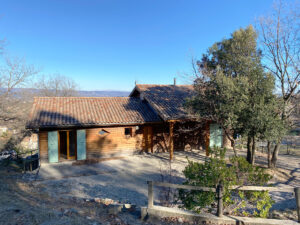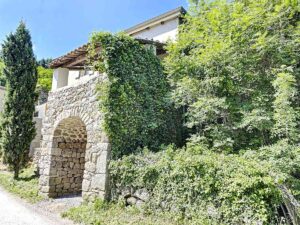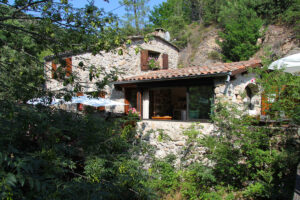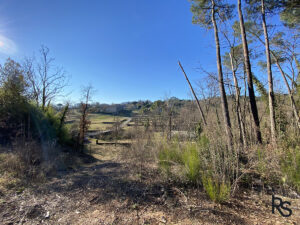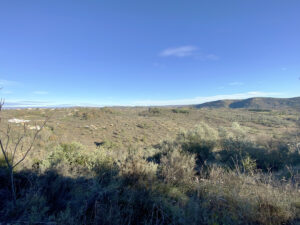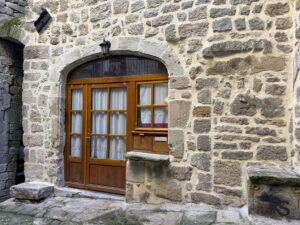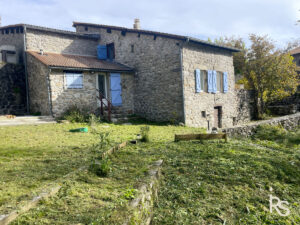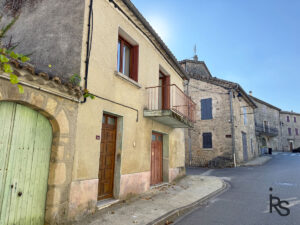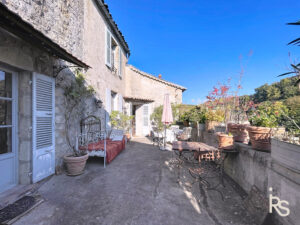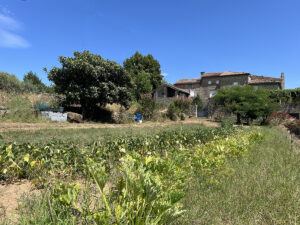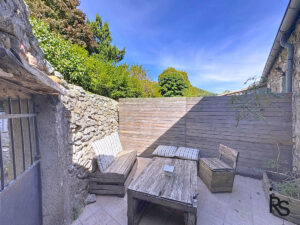BALAZUC : in the hart of the village, a stone house with terrace, to renovate.
In the hart of a beautiful village, a stone house of 96m2 with a large terrace, a workshop of 27m2 and a cellar, TO RENOVATE.
Less than 15 minutes driving from Aubenas : a wood-frame house including an independent apartment
With a splendid view towards the South-East and 1760m2 of land, this wood-frame house of 193m2 area includes an independent apartment of 69m2
Valley of the La Beaume river : A charming stone-built house with inner courtyard and covered terrace.
A charming stone-built house with inner courtyard and covered terrace with views on the mountains. River on walking distance.
LARGENTIERE : a village house with a covered terrace and a second old house entirely to renovate
A village house with a living area of 98m2 with a small covered terrace and a second old house entirely to renovate on 4 levels with a ground area of 30m2.
In the Tanargue hills: a lovely house in local stones with a garden and an inner courtyard
In the Tanargue hills, 15 minutes driving from LARGENTIERE, a lovely house in local stones of 120m2 area and 364m2 land including an inner courtyard with an outbuilding of 2 levels of 8,85m2
TANARGUE HILLS : a lovely stone cottage with land along a small river
A charming little stone house of 61m2 with 4334 m2 land and a swimming pool of 7,5 m x 3,5 m partly in the ground and a beautiful teak terrace overlooking the river.
CHASSIERS : a plot of 2826m2 which of 2250m2 building area.
A plot with a total surface of 2826m2 of which 2250m2 building area, with an overlooking south-western view.
SOUTH AUBENAS : wood-frame house including an independent apartment
With a splendid view towards the South-East and 1760m2 of land, this wood-frame house of 193m2 area including an independent apartment of 69m2, is elevated on a concrete ground floor with a garage of 30m2.
LARGENTIERE : a village house from the 17th century with apartment and commercial space
A village house dating from the 17th century with 111,35 m2 living area and a 34,5m2 attic bedroom.
ENVIRONS of LARGENTIERE : Building plot of 3560m2 shaped in terraces with panoramic view
Building plot of 3560m2 including approx. 1/3 from the surface in a building area, shaped in terraces with a few olive trees and a panoramic view to the East and South.


