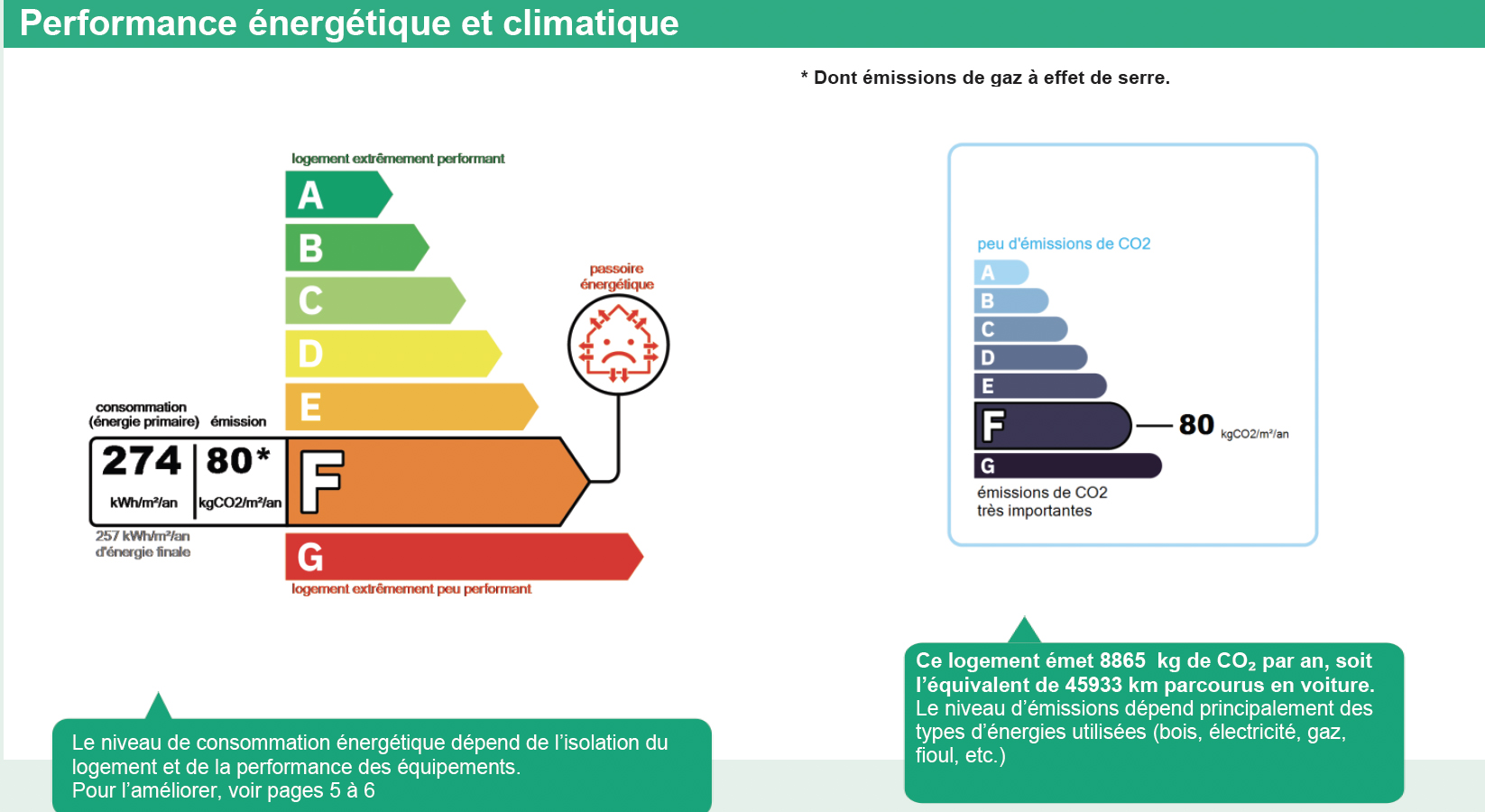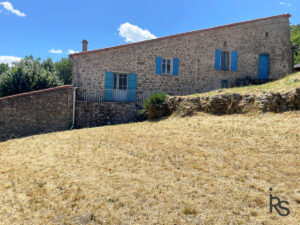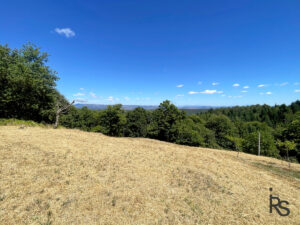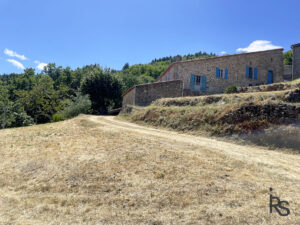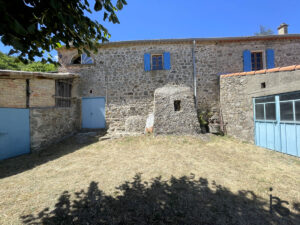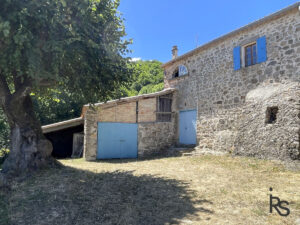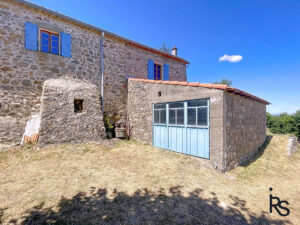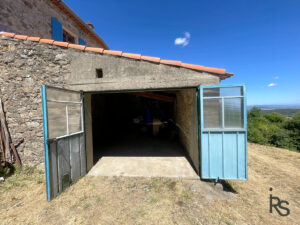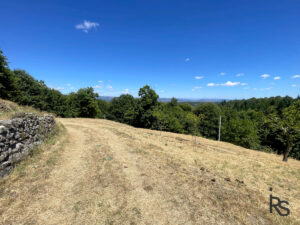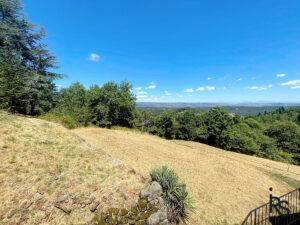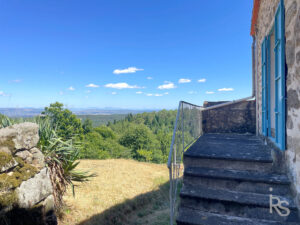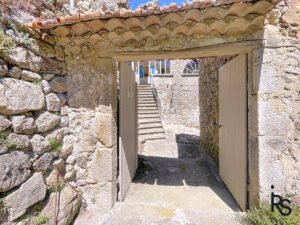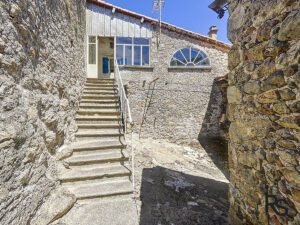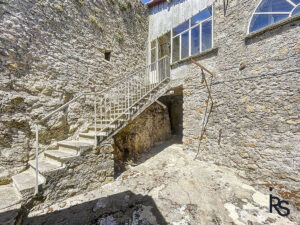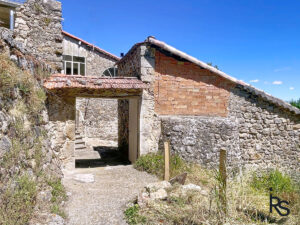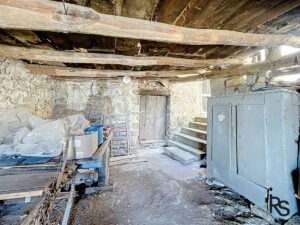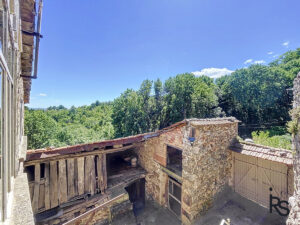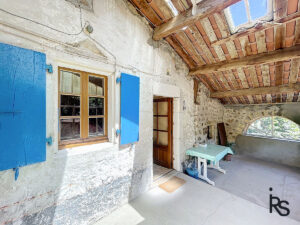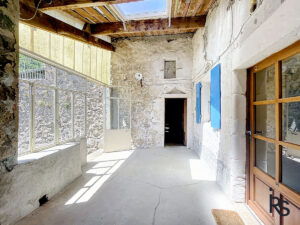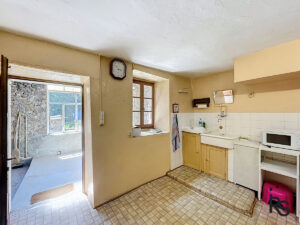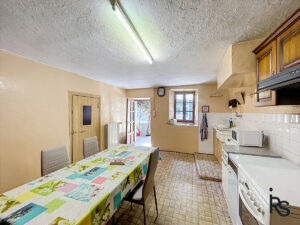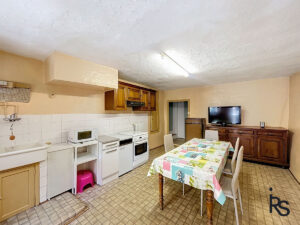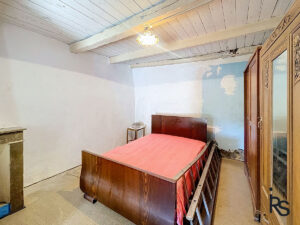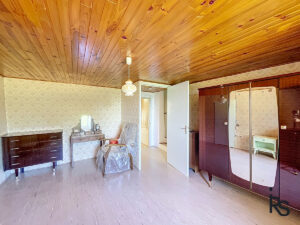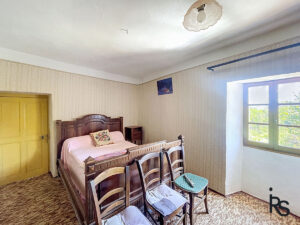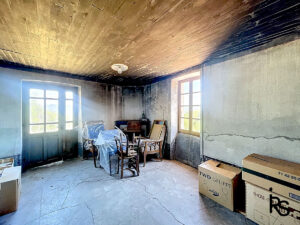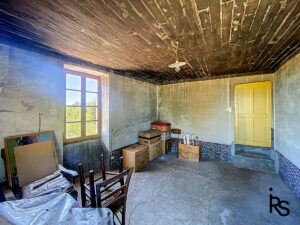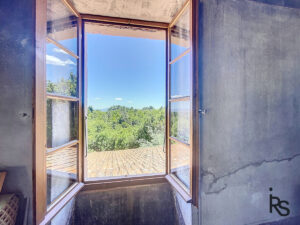195 000 €
Agent fee charged to the seller
- Exclusive
- Sold
110 m²
Stone house
Property detail VAL DE LIGNE: a country house to renovate with a magnificent view and 7 ha of land – 1,800 m² adjacent.
Between AUBENAS and LARGENTIERE: in a small, quiet hamlet overlooking chestnut forests, a country house to renovate with 110.80 m² of living space and a magnificent view stretching as far as Mont Ventoux, 7 ha of land, 1800 m² of which is adjacent, an enclosed terrace, a courtyard, and an adjacent hay barn of 26.78 m², a small outbuilding (chestnut drying room), a garage, vaulted cellars, and old stables. Oil-fired central heating and septic tank that needs to be brought up to standard.
In a small, quiet hamlet on a hill overlooking chestnut forests, this rural house, typical of the region, offers great renovation potential. It enjoys views as far as Mont Ventoux and overlooks 1,800 m² of adjoining private pastureland and, nearby, more than 7 ha of land with old chestnut forests. The house opens onto a courtyard enclosed by a small stone building (a former chestnut drying room) of just under 10 m² on two levels and an old hay barn that covers part of the courtyard and used to serve as a shelter for the carts. On the ground floor, there are two wine cellars, three former goat stables, and the old pigsty.
On the first floor, there is a covered and enclosed terrace of 18 m² at the entrance to the house. From the terrace, a separate bedroom with terracotta flooring offers an area of 15.10 m². The house then opens onto a kitchen-dining room of 21.36 m² (with a chimney for a stove), which is extended by a hallway leading to a bedroom of 18.63 m², and then 3 steps higher, a bedroom of 23.96 m² with a door giving access to the hayloft of 26.78 m² with a height of 5 m under the beams. This has a door to the outside.From the kitchen, a few steps lower, a small hallway leads to a 3.80 m² bathroom with shower, sink, and toilet, and a 12 m² bedroom.This bedroom is connected to a final room of 15.55 m² with an old decorative fireplace, a small balcony, and a staircase to the meadow opposite.
Behind the house is the 31 m² garage with the entrance to the wine cellars. A door closes off the courtyard on the covered side. On this side, a carport runs alongside the beautiful lime tree at the entrance to the courtyard.
This typical house offers great renovation opportunities to turn it back into a beautiful family home in an exceptional natural environment.
High energy consumption property, classified as F. Estimated annual energy costs under normal use: between €3,777 and €5,109 per year. Average energy prices indexed over the years 2021, 2022, 2023 (including subscriptions). Energy consumption: 603 kWh/m²/year. Greenhouse gas emissions: 19 kgCO2/m²/year. Real estate agent fees payable by the seller. Information about the risks to which this property is exposed is available on the website www.georisques.com.

