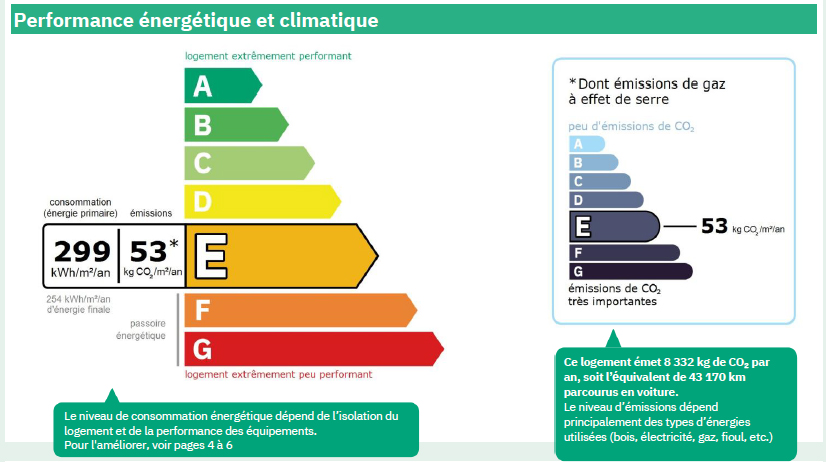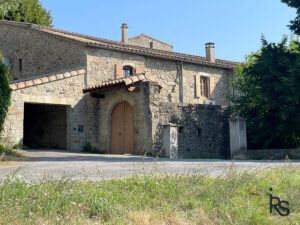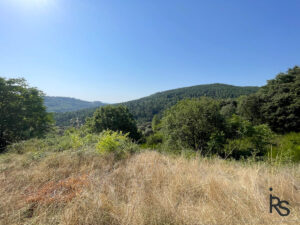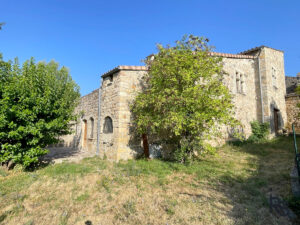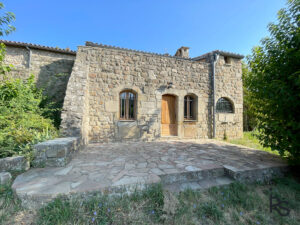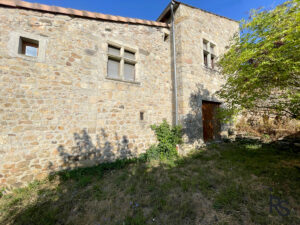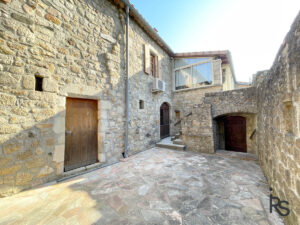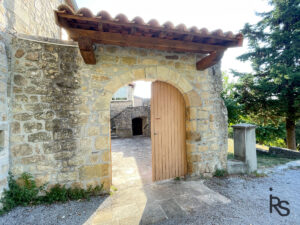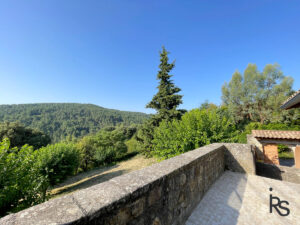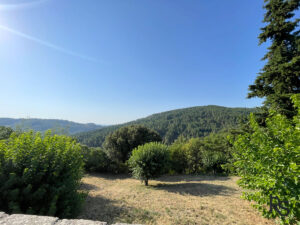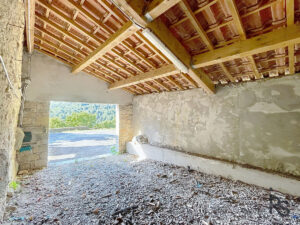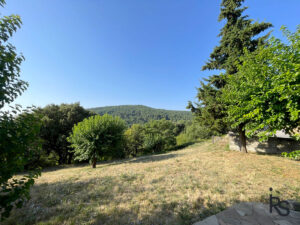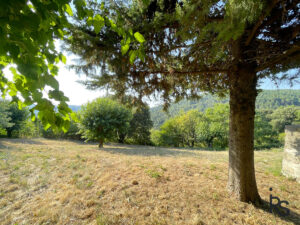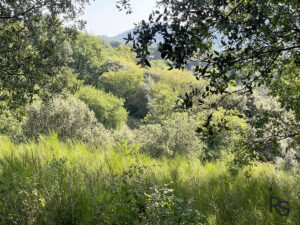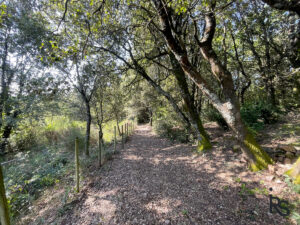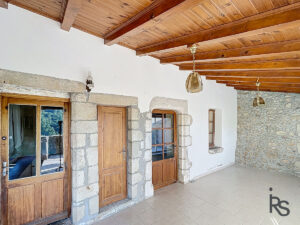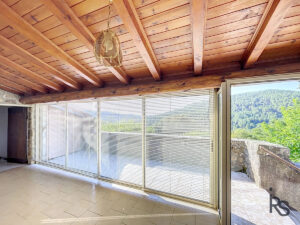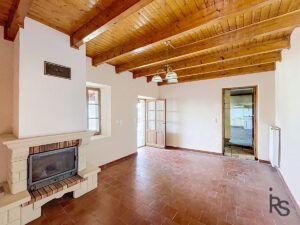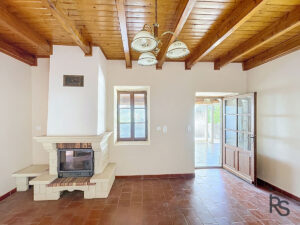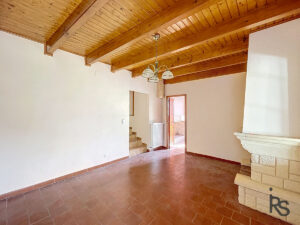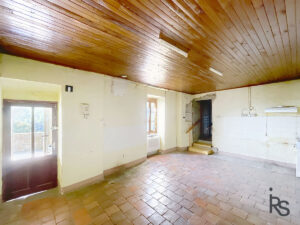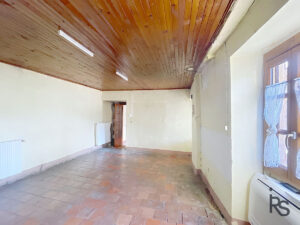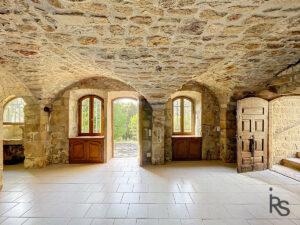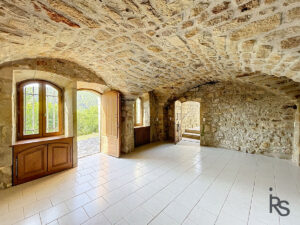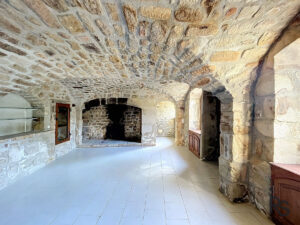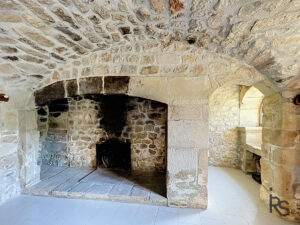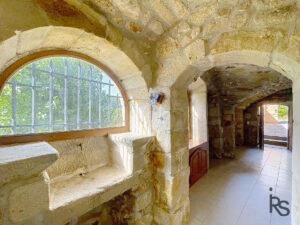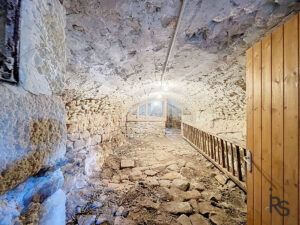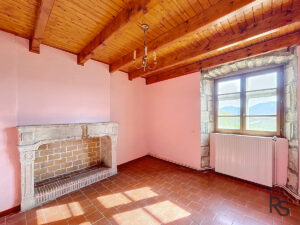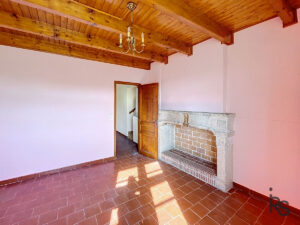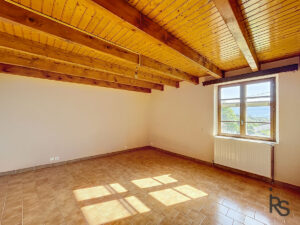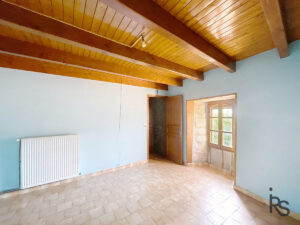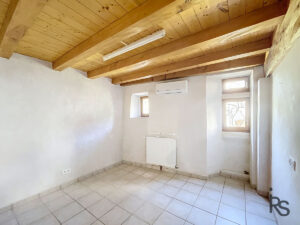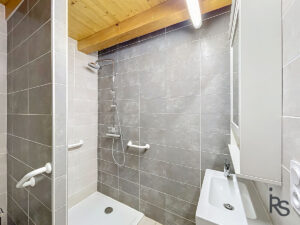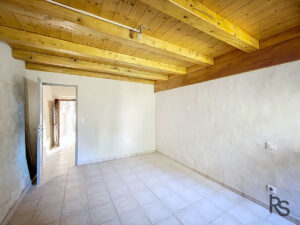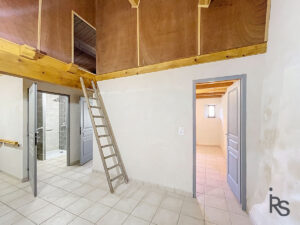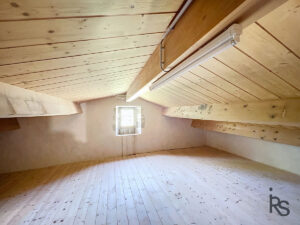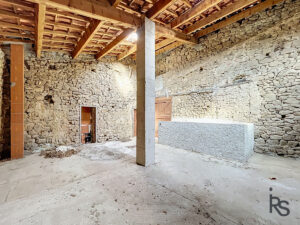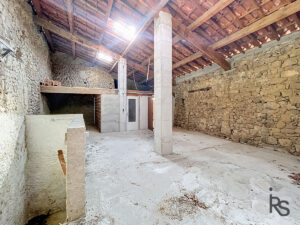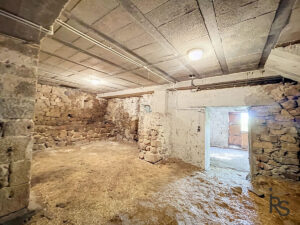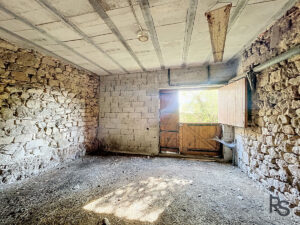420 000 €
Agent fee charged to the seller
191 m²
Stone house
Property detail VAL DE LIGNE: a characterful house from 1803 with 3.2 ha land.
In a quiet little hamlet, a characterful house dating from 1803, renovated with respect for its authenticity, with an adjoining barn of 86 m² and 3.2 hectares of land suitable for horses. It enjoys beautiful views of wooded hills, an interior courtyard, and two terraces. The ground floor comprises two stables, two large cellars, a wine cellar, a laundry room, a boiler room, and a summer lounge with an open fireplace, a small kitchen, and a shower room with toilet. On the first floor: a veranda, then a large kitchen (to be renovated), a living room with fireplace, five bedrooms, a large attic mezzanine, two bathrooms, and two toilets. Oil-fired central heating. Reversible air conditioning. Septic tank. Spring on the property.
Located in a small hamlet surrounded by nature, this very authentic house dating from 1803 has been renovated since the 1990s in keeping with its original architecture. It enjoys an admirable view of the wooded hills and its 3.2 hectares of land with a spring, which could accommodate a vegetable garden and allow for the grazing of a few horses.
At the entrance to the house is an open garage measuring 32 m². The house opens onto a courtyard of approximately 40 m² and provides access to the ground floor areas, which consist of a large vaulted cellar measuring 33 m² that connects to the garage, a small wine cellar, a 25.50 m² laundry room, a 12 m² boiler room, a former stable measuring 34 m², and two stables measuring 43.70 m² and 22.30 m², with access to the outside. Also on the ground floor is a beautiful 27.30 m² vaulted room used as a summer living room with a large open fireplace, a small 5.50 m² room for a kitchenette, and a 3.20 m² bathroom with shower, sink, and toilet. It opens onto a paved terrace on the garden level.
In the courtyard, an original stone staircase leads to the first floor and an 18 m² terrace extended by an 18.50 m² veranda, offering superb views!
From the veranda, an 8.10 m² bathroom comprises a separate shower, toilet, and sink with bidet. On this first floor is an 18 m² living room with a fireplace equipped with an insert and a former dining room/kitchen of 21.57 m² in need of renovation.
On the same level, on either side of the living areas, are two bedrooms measuring 13.20 m² (one with a stone fireplace) and 14 m². Half a level higher is a hallway with a dressing room and a 20.50 m² bedroom. The hallway leads to the 44 m² barn with high ceilings, which has a 32 m² mezzanine providing access to the attics. A staircase leads down to the stables and laundry room. A large gate allows vehicles to enter from the rear of the house. On the same level is a recently renovated section comprising a large hallway with two bedrooms measuring 15.20 m² and 10.70 m², a 4.20 m² bathroom with shower, washbasin and toilet, and above, a 22 m² attic mezzanine. A staircase leads back to the first floor towards the dining room-kitchen.
The land slopes gently, is partly wooded, and has a spring that feeds into a pond in need of renovation, indicating the former presence of a vegetable garden.
As you can see, this property is spacious and, with its outbuildings, offers a variety of possibilities of use in a beautiful natural environment.
Estimated annual energy costs for standard use: between €4,320 and €5,950. Average energy prices indexed in 2021, 2022, and 2023. Energy consumption: 299 kWh/m2/year. Greenhouse gas emissions: 53 kgCO2/m2/year.Real estate agent’s fees payable by the seller. Information on the risks to which this property is exposed is available on the Géorisques website: www.georisques.gouv.fr

