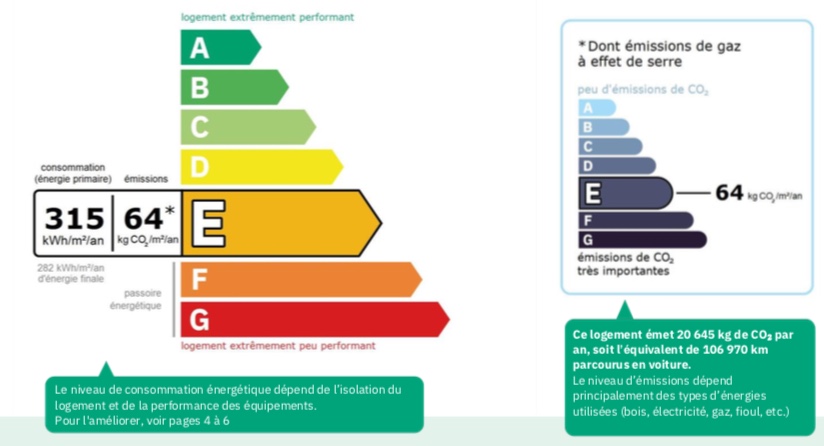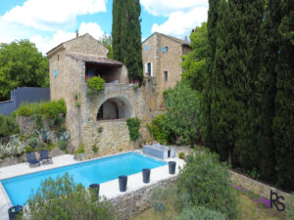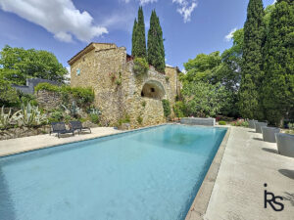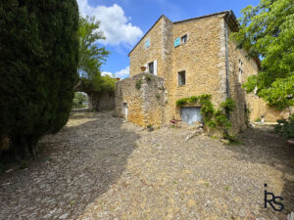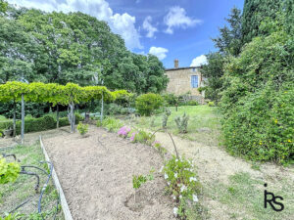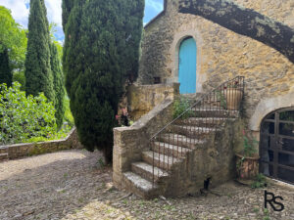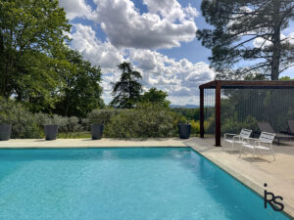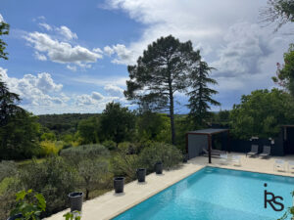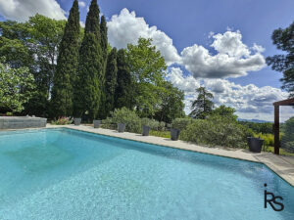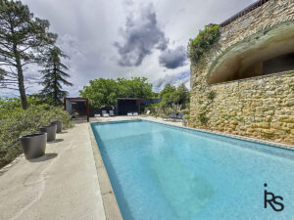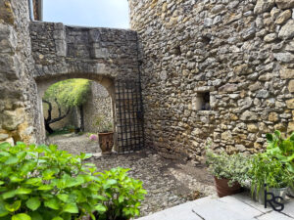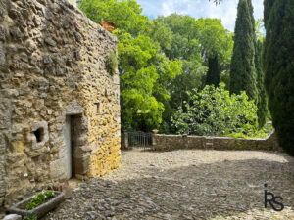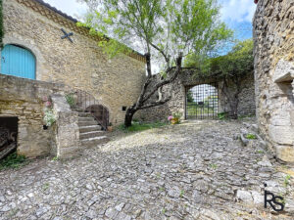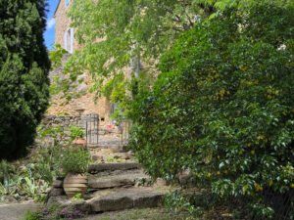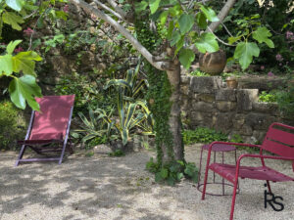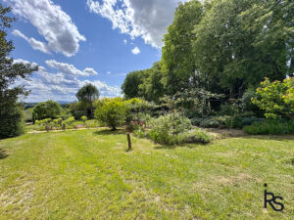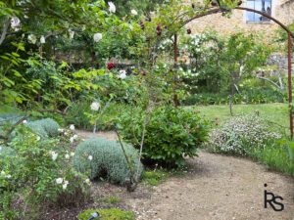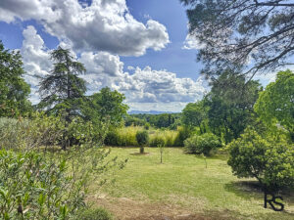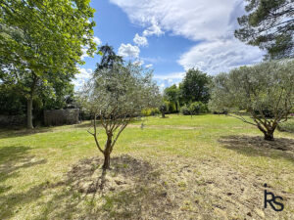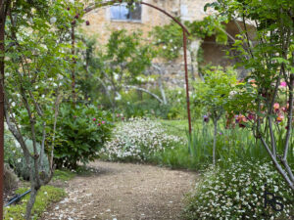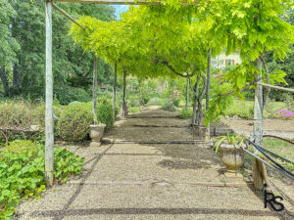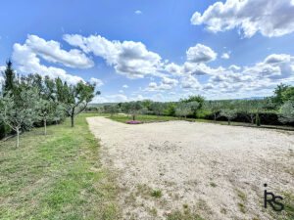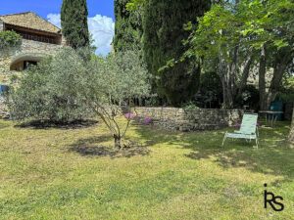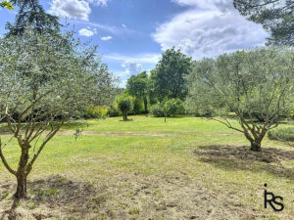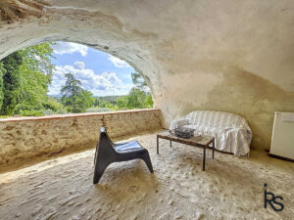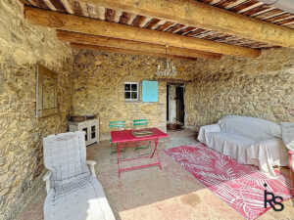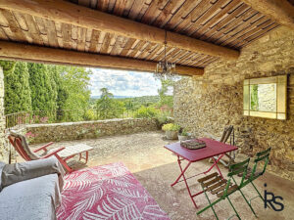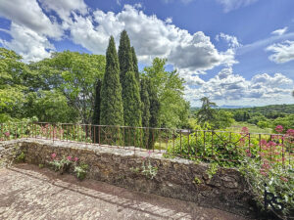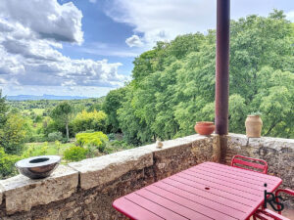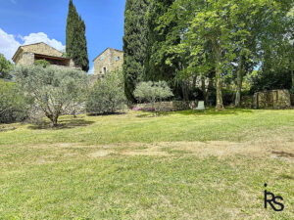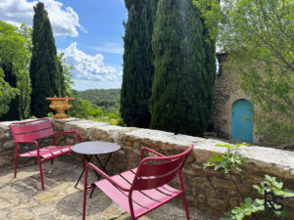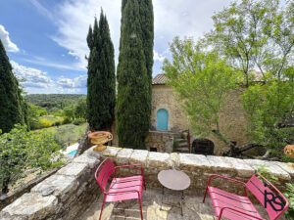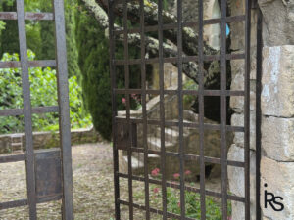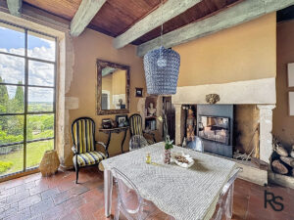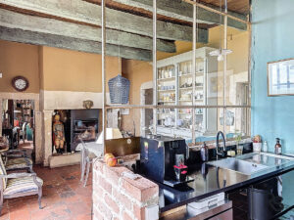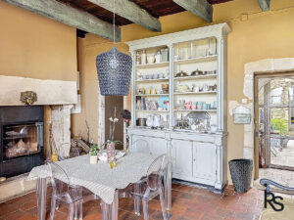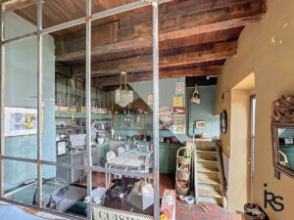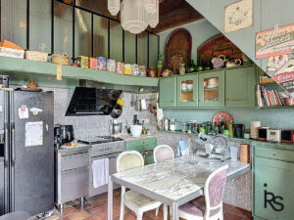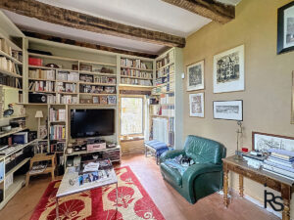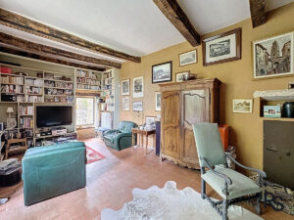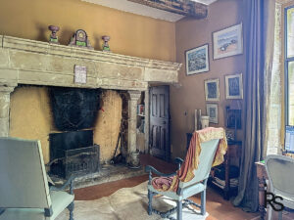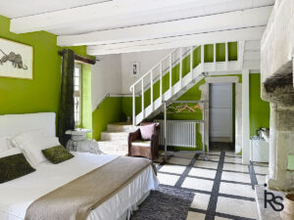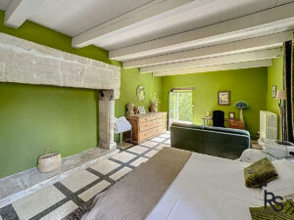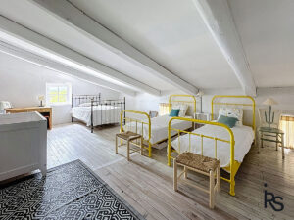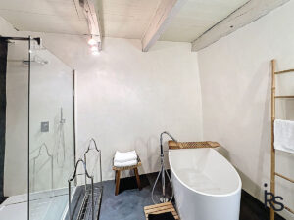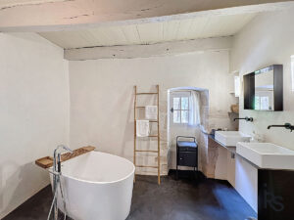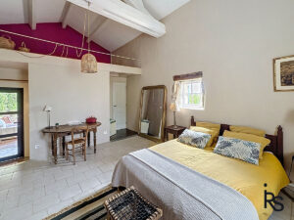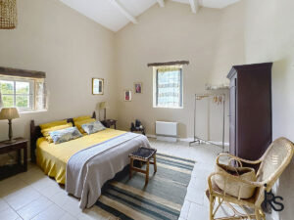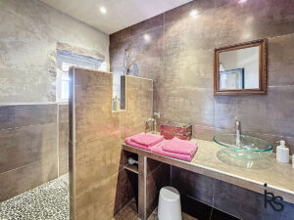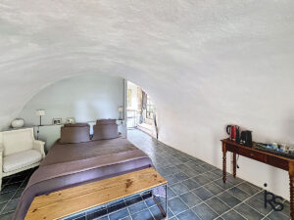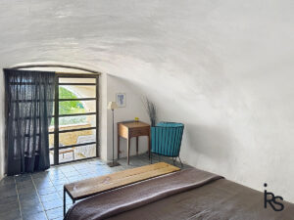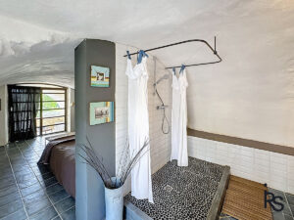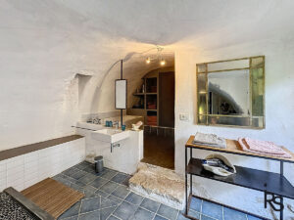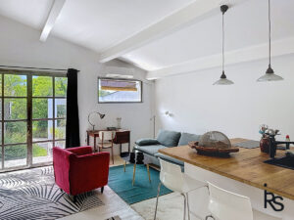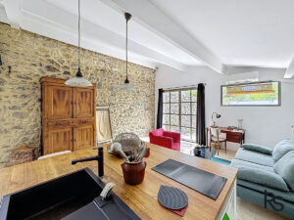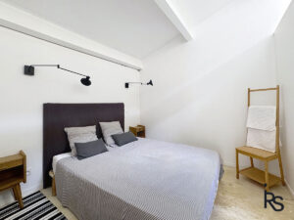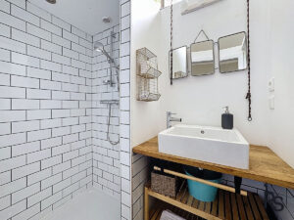1 250 000 €
Agent fee charged to the seller
345 m²
Stone house
With gîtes / B&B
Swimming pool
Property detail SOUTH ARDECHE : a charming property with beautiful views, comprising a typical “mas” and two outbuildings with a garden of over 4000 m2 and a swimming pool.
SOUTH ARDECHE: a 10 minutes’ drive from Barjac, a charming property with beautiful views, comprising a 235 m2 typical “mas” and two outbuildings of 66 m2 and 44 m2, with a landscaped garden of over 4000 m2 and a 13 m x 6 m swimming pool. Oil-fired central heating and reversible air conditioning. Septic tanks up to standard. Large private parking.
Set in a Mediterranean landscape, this “mas” has been renovated into a charming house with two converted outbuildings, offering a total of 345.80 m2 of living space. The 3 buildings form a paved inner courtyard that opens onto the view and landscaped garden, where a 13 m x 6 m swimming pool with large deck and covered terrace has been discreetly inserted.
The main building opens onto a glass entrance via a patio that separates it from the second building. It comprises the main house, which on entering the first floor consists of a dining room with a 19.44 m2 kitchenette leading to a 26.43 m2 living room with a beautiful original open fireplace and an old bread oven, as well as a well in the basement, witnesses to the house’s secular past.
A few steps up from the dining room is a 12.18 m2 bathroom with bath and walk-in shower, WC, and a 36.46 m2 bedroom with antique fireplace, also accessible from a terrace. Following this bedroom is a second 30.65 m2 attic bedroom. Also on the second floor are three bedrooms (17.19 m2, 12.82 m2 and 17.16 m2), a 10.07 m2 shower room and a 6.91 m2 dressing room.
A 20 m2 storeroom and a 24.80 m2 summer dining room, a 33.50 m2 boiler/laundry room and a 24.83 m2 workshop are on the lower first floor.
The second outbuilding, opposite the entrance to the house, also benefits from an independent entrance via a terrace, and comprises a 31.64 m2 living room with kitchen area and reversible air conditioning, a 9.58 m2 bedroom and a 3.54 m2 shower room with toilet.
Further away from the main house, the second outbuilding has been converted into 2 independent suites. The first, on the first floor with a covered terrace, comprises an 18.80 m2 bedroom and a 13.25 m2 bathroom with shower and separate toilet. The second, on the second floor with a 32 m2 semi-covered terrace, comprises a 24.12 m2 bedroom, a 4.74 m2 shower room and WC, and a mezzanine.
Below this building is the swimming pool overlooking the garden and surrounding area. At the end of the garden, a large parking area provides easy access for all your guests.
This exceptional property combines all the assets of a unique location and will appeal to those seeking comfort, freedom and quality of life.
Energy label classified E: excessive energy consumption. Estimated annual energy costs for standard use: between €6,400 and €8,740. Average energy prices indexed in 2021, 2022 and 2023. Energy consumption: 315 kWh/m2/year. Greenhouse gas emissions: 64 kgCO2/m2/year. Agent’s fees charged to the seller. Information on the risks to which this property is exposed is available on the website: www.georisques.gouv.fr.

