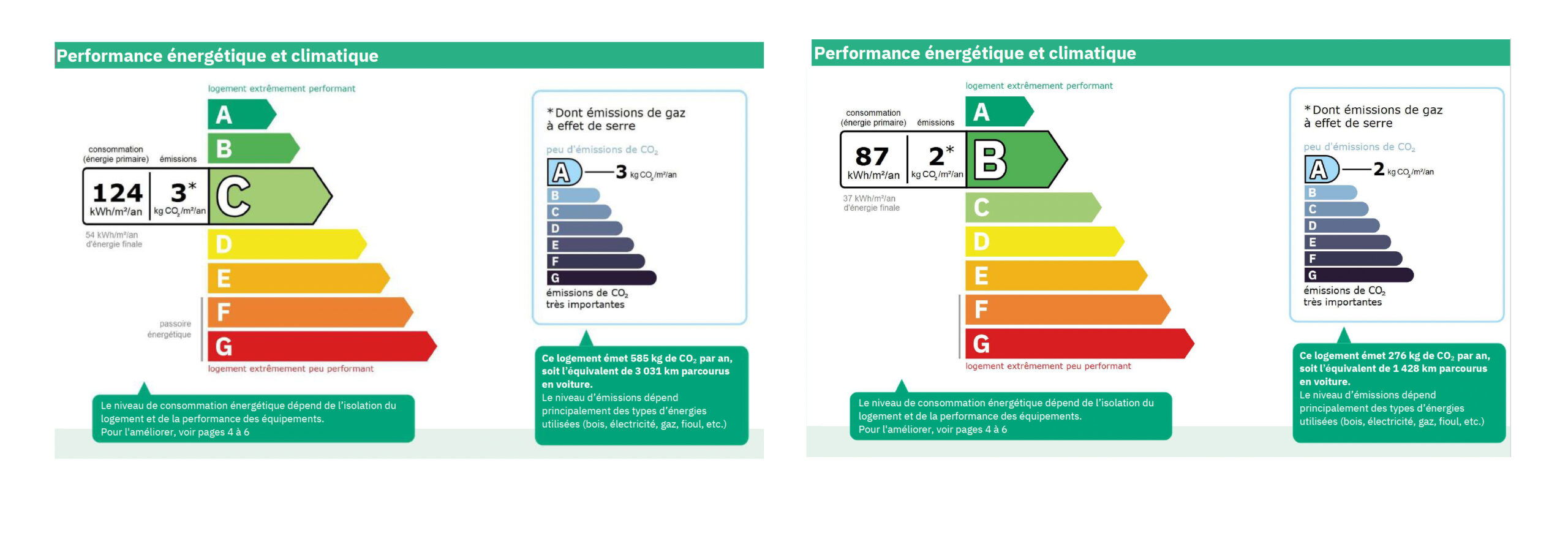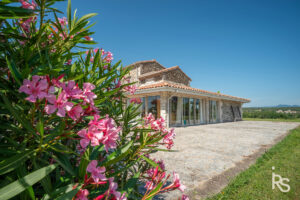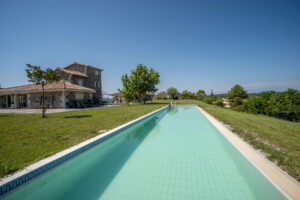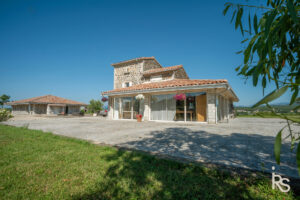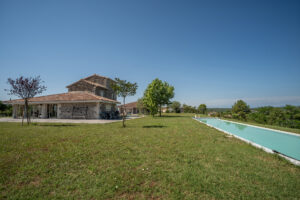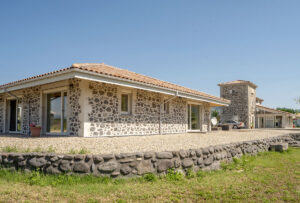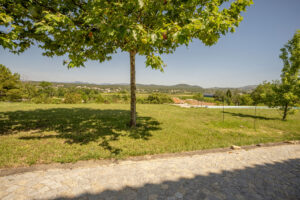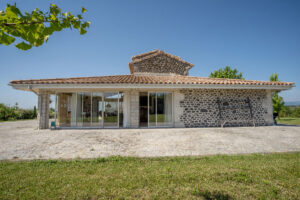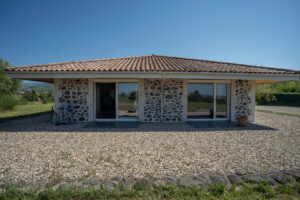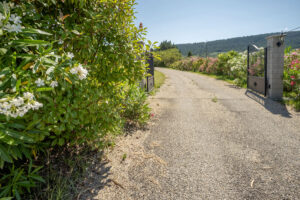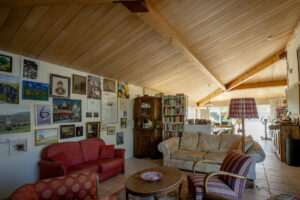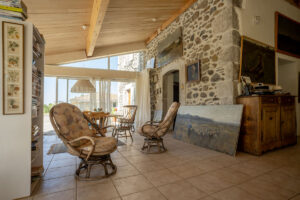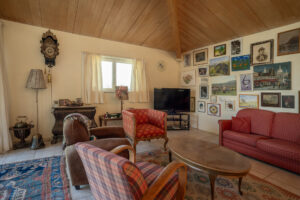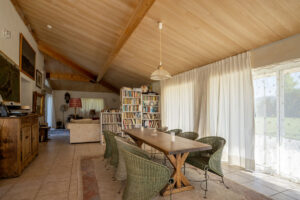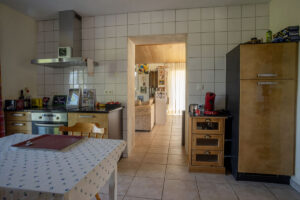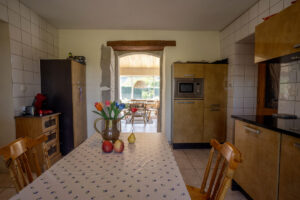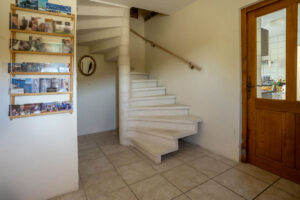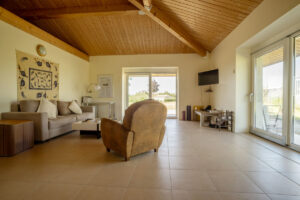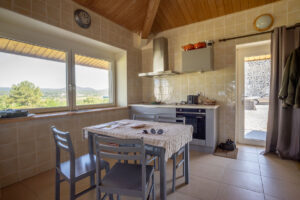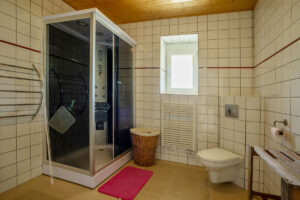685 000 €
Agent fee charged to the seller
252 m²
Stone house
Villa
With gîtes / B&B
Swimming pool
Property detail Between AUBENAS and MONTÉLIMAR: set of two houses on 1.58 hectares of land with a swimming pool and 360° panoramic views.
40 minutes driving west of Montélimar, near a picturesque village with amenities in southern Ardèche, a set of two houses measuring 148 m² and 104 m², on 1.58 hectares of land with a swimming pool and 360° panoramic views. The first, a former dovecote extended in 2013, comprises an entrance hall, a laundry room, a toilet, large living room opening onto a dining room, a fitted kitchen, three bedrooms on the first and second floors, a bathroom with WC and a shower room with WC. The second single-storey house, built in 2013, comprises a large living room with open-plan kitchen, two spacious bedrooms and a shower room with WC. Building permit exists with a slab and network reservations for a third house. Reversible floor heating by heat pump for both houses. Triple glazing. Mains drainage. Garden watering by agricultural water supply (economical).
On the edge of a picturesque and lively village, less than an hour from the A7 motorway, this former dovecote was extended in 2013 into a bright, contemporary stone house with 148 m² of living space in an exceptional location overlooking the Ardèche mountains. A 4 m x 20 m infinity pool has been created to take full advantage of the view.
The ground floor of the house is organized around the old dovecote, which rises two storeys via a spiral staircase. A 10 m² entrance hall with an adjoining 3.60 m² laundry/boiler room and a toilet with a wash bassin, leads to a bright main living area with large windows. It is L-shaped, comprising a 60 m² living room opening onto a 21 m² dining room and communicating with a 14 m² fitted kitchen. In the entrance hall, a concrete spiral staircase has been created in the former dovecote. On the first floor, there are two bedrooms measuring 14 m² and 9 m² and a 3.20 m² bathroom with WC. On the second floor, there is a 9 m² bedroom with cupboards and a 3.2 m² shower room with WC.
The second house, entirely on one level, opens onto a bright 60 m² living room with an equipped kitchen-diner and high ceilings with exposed beams. Two spacious bedrooms measuring 18 m² and 19 m² benefit of a 7.60 m² shower room with WC, separated from the living room by a 2.50 m² hallway and a 3.30 m² boiler/laundry room.
Between the two houses, the building permit provided for a third house and a slab with reservations for existing networks, allowing the project to continue.
Enjoying an exceptional location with a large plot planted with numerous species and enclosed by an automatic gate, this set of two houses offers various possibilities for occupation by one or two families or for welcoming your guests, or both, if you wish to build the third house.
– Dovecote: estimated annual energy costs for standard use: between £950 and £1,300. Average energy prices indexed in 2021, 2022 and 2023. Energy consumption: 124 kWh/m²/year. Greenhouse gas emissions: 3 kg CO₂/m²/year.
– Single-storey house: estimated annual energy costs for standard use: between £530 and £730. Average energy prices indexed in 2021, 2022 and 2023. Energy consumption: 87 kWh/m²/year. Greenhouse gas emissions: 2 kg CO₂/m²/year. Agency fees payable by the seller. Information on the risks to which this property is exposed is available on the Géorisques website: www.georisques.gouv.fr

