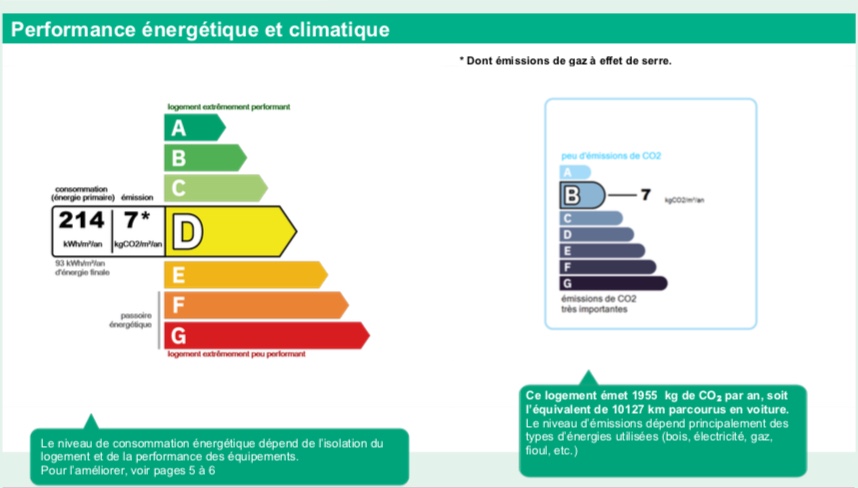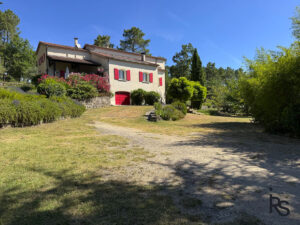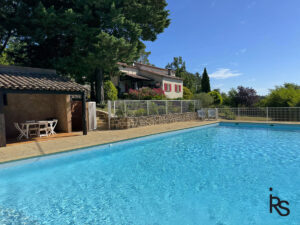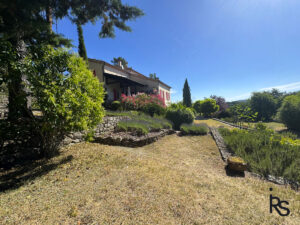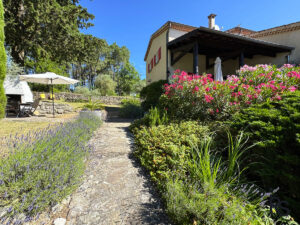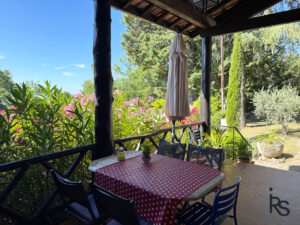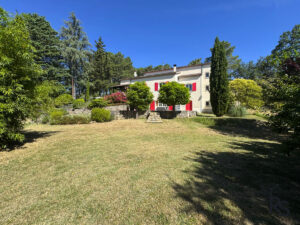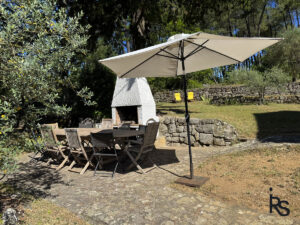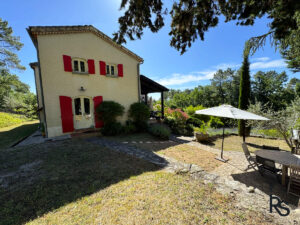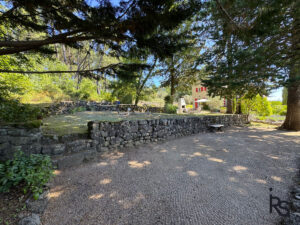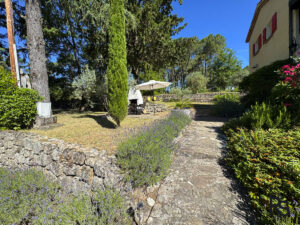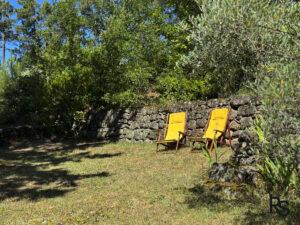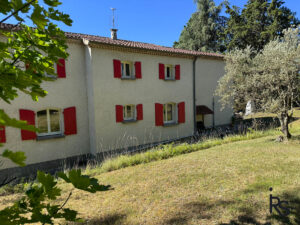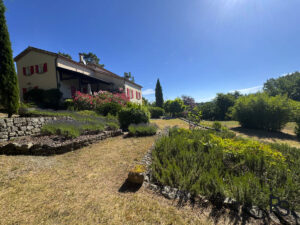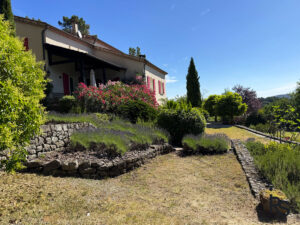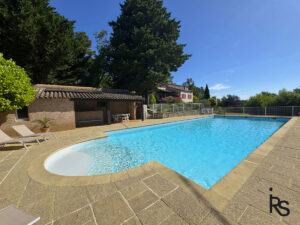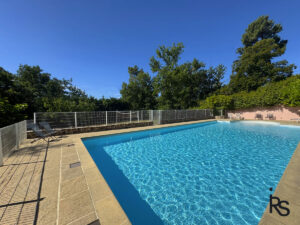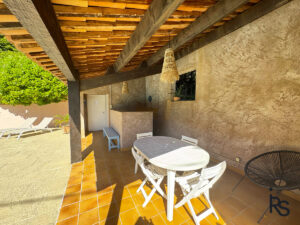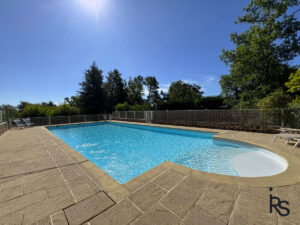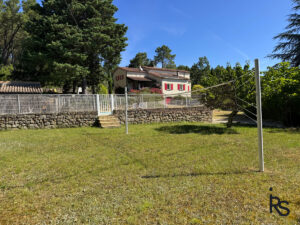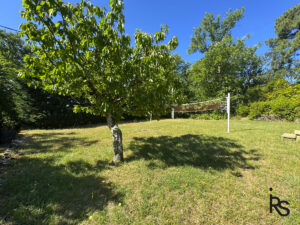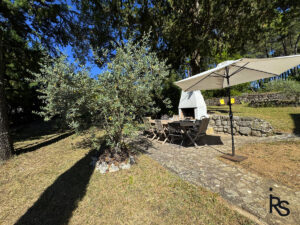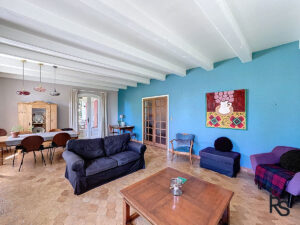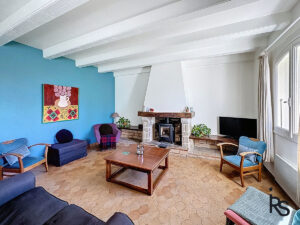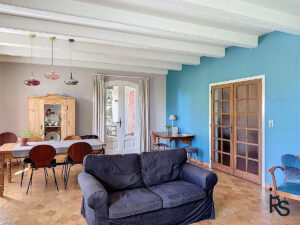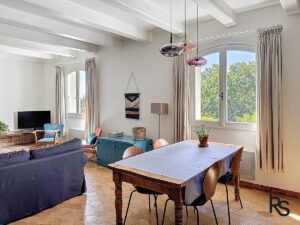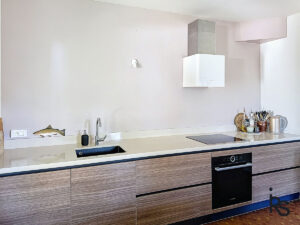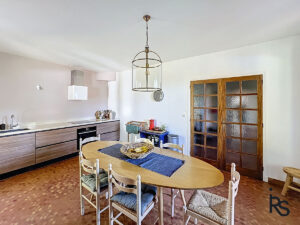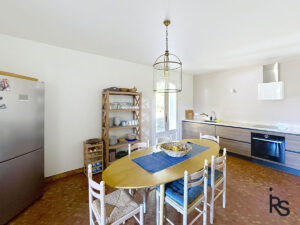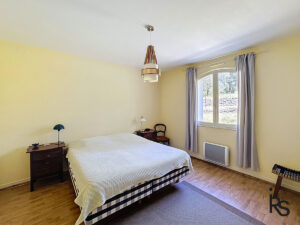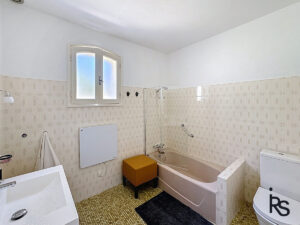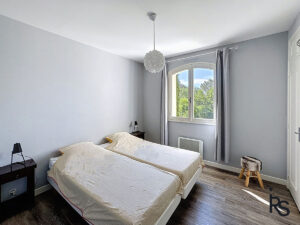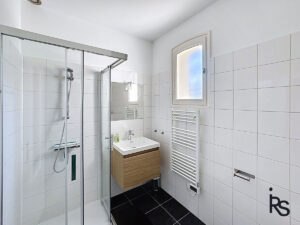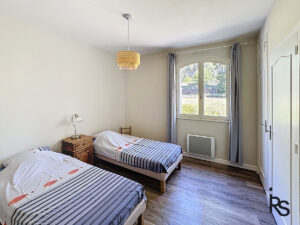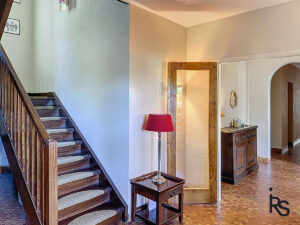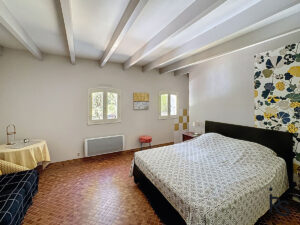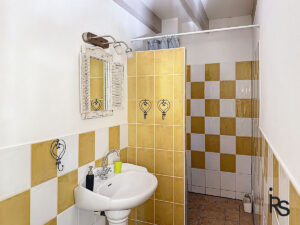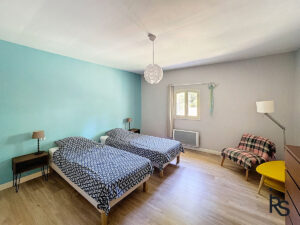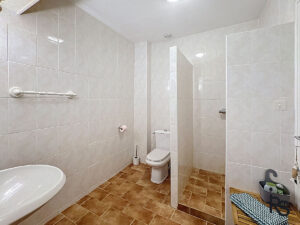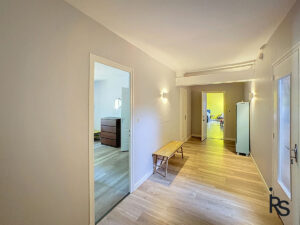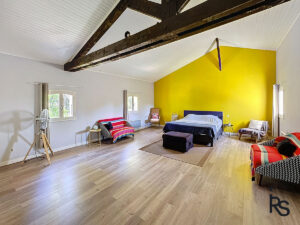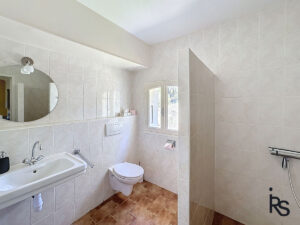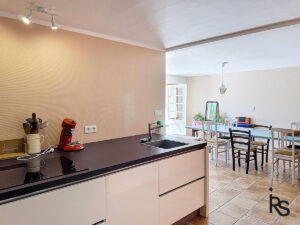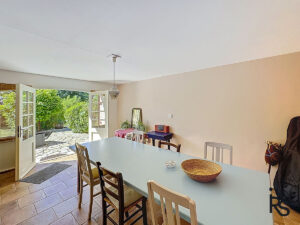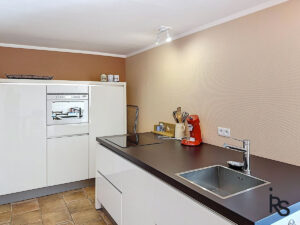550 000 €
Agent fee charged to the seller
- Exclusive
267 m²
Villa
With gîtes / B&B
Swimming pool
Property detail VAL DE LIGNE: a spacious villa with 5586 m2 of planted garden and a swimming pool.
15 minutes’ drive south of Aubenas: at the edge of a small typical village, a spacious villa of 267 m2 with 5586 m2 of planted garden, a swimming pool of 15 x 7 m, a pool house with technical room including a bar, a shower room, a toilet and terraces. The house is composed of a fitted kitchen, a large sitting room with fireplace, 7 bedrooms, 4 shower rooms with toilet, a bathroom, an independent W.C., a summer dining room with fitted kitchen, garage, cellars. Pastoral environment with a great view. Septic tank. Heating on wood and electrical radiators. Solar panels for personal use and resale of electricity to the grid.
An architect built this residence in 1980 with quality materials to make of it a comfortable and high standards dwelling.
A lovely garden around the house welcomes a swimming pool of 15 x 7 m, a pool-house divided between a technical room, a bar, a shower and a toilet
On the basement of the house, you find a garage of 45 m2, a wine cellar, a utility room, and a nice, fitted kitchen and dining space with French windows opening onto a tiled terrace on the garden level.
We reach the covered terrace of 21 m2 giving shade to the main entrance.
From there we can enter into the reception hall with a wooden staircase leading to the next floor.
On the left-hand side, you enter the fitted kitchen of 28 m2 with French doors and direct access to the main terrace. On the right-hand side, a spacious sitting room of 54 m2 with a large fireplace and folding doors accessing the terrace too.
Through a second hall, we discover 4 bedrooms of 16 m2 with built-in wardrobes and one of them with a washbasin. On the same floor, there is a bathroom with bath “en suite” with one of the bedrooms and a separated W.C. with washbasin. Close to the bedrooms, there is another shower room of 5 m2 with shower and washbasin.
First floor, up the staircase, we find a first bedroom of 35 m2 and a second one of 25 m2, both having a shower room with shower, built-in washstand and W.C., and a third huge bedroom of 50 m2 with a high ceiling with exposed beams with a shower, a built-in washstand and toilet. There is, in the attic another 45 m2 of storage space. An independent apartment could be created on that floor.
This property is situated in a peaceful and quiet environment and only 5 minutes away from the local shops. Ideal for families or seasonal rentals. Come and see it!
Estimated annual energy costs for standard use: €4,240 and €5,737. Average energy prices indexed in 2021, 2022, and 2023. Energy consumption: 214 kWh/m²/year. Greenhouse gas emissions: 7 kgCO₂/m²/year. Real estate gency fees payable by the seller. Information on the risks to which this property is exposed is available on the Géorisques website: www.georisques.gouv.fr

